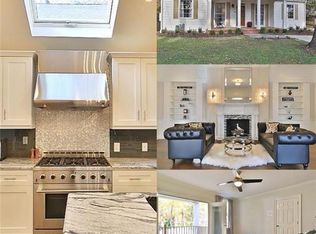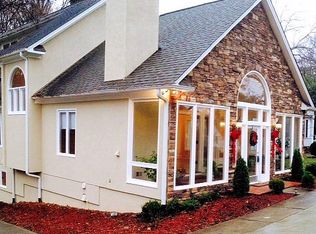Closed
$765,000
563 Collier Rd NW, Atlanta, GA 30318
4beds
2,601sqft
Single Family Residence
Built in 1940
10,367.28 Square Feet Lot
$957,600 Zestimate®
$294/sqft
$5,866 Estimated rent
Home value
$957,600
$881,000 - $1.05M
$5,866/mo
Zestimate® history
Loading...
Owner options
Explore your selling options
What's special
Classic Collier Hills bungalow updated with all of the modern conveniences. Curb appeal galore with an inviting front porch and large windows. The large living room is draped with elegant moulding which compliments the high ceilings, fireplace, bookshelves and wide-planked pine floors. The LR transitions to the spacious dining room just begging for gatherings of friends and family. Beyond is a 1/2 BA and small butler's pantry inviting you into the bright, modern kitchen with high ceilings, skylights and modern appliances. The island is a great place for breakfast, homework, or just chatting up the chef. Kitchen is open to family room with lots of windows and views to the private backyard and its stone walls and patio. French doors access the yard via the covered deck which is great for grilling. The private and completely updated primary suite offers french doors to the deck, a luxurious bath and oversized walk-in closet. Two other bedrooms on the main floor share a full bath. Upstairs is another private suite with gabled ceilings and full bath. A dry partial basement with concrete floors can be storage, workshop, etc. Walk to shopping, restaurants, Beltline, Tanyard Park, Memorial Park, Bobby Jones Golf Club, Bitsy Grant Tennis Center.
Zillow last checked: 8 hours ago
Listing updated: February 12, 2024 at 05:39am
Listed by:
Compass
Bought with:
Non Mls Salesperson, 171159
Non-Mls Company
Source: GAMLS,MLS#: 20158416
Facts & features
Interior
Bedrooms & bathrooms
- Bedrooms: 4
- Bathrooms: 4
- Full bathrooms: 3
- 1/2 bathrooms: 1
- Main level bathrooms: 2
- Main level bedrooms: 3
Heating
- Forced Air
Cooling
- Central Air
Appliances
- Included: Electric Water Heater, Convection Oven, Dishwasher, Disposal, Microwave
- Laundry: Laundry Closet
Features
- Bookcases, Double Vanity, Soaking Tub, Separate Shower, Tile Bath, Master On Main Level
- Flooring: Hardwood, Carpet
- Basement: Concrete,Interior Entry,Partial
- Number of fireplaces: 1
Interior area
- Total structure area: 2,601
- Total interior livable area: 2,601 sqft
- Finished area above ground: 2,601
- Finished area below ground: 0
Property
Parking
- Parking features: Parking Pad
- Has uncovered spaces: Yes
Features
- Levels: Two
- Stories: 2
Lot
- Size: 10,367 sqft
- Features: City Lot
Details
- Parcel number: 17 014600011121
Construction
Type & style
- Home type: SingleFamily
- Architectural style: Bungalow/Cottage
- Property subtype: Single Family Residence
Materials
- Concrete
- Roof: Composition
Condition
- Resale
- New construction: No
- Year built: 1940
Utilities & green energy
- Sewer: Public Sewer
- Water: Public
- Utilities for property: Cable Available, Electricity Available, Natural Gas Available, Phone Available, Sewer Available, Water Available
Community & neighborhood
Community
- Community features: None
Location
- Region: Atlanta
- Subdivision: Collier Hills
Other
Other facts
- Listing agreement: Exclusive Right To Sell
Price history
| Date | Event | Price |
|---|---|---|
| 2/4/2025 | Listing removed | $5,400$2/sqft |
Source: FMLS GA #7487647 Report a problem | ||
| 11/20/2024 | Listed for rent | $5,400$2/sqft |
Source: FMLS GA #7487647 Report a problem | ||
| 4/5/2024 | Listing removed | -- |
Source: FMLS GA #7337777 Report a problem | ||
| 3/15/2024 | Listed for rent | $5,400$2/sqft |
Source: FMLS GA #7337777 Report a problem | ||
| 2/9/2024 | Sold | $765,000-2.5%$294/sqft |
Source: | ||
Public tax history
| Year | Property taxes | Tax assessment |
|---|---|---|
| 2024 | $9,962 +40.4% | $310,680 +4.4% |
| 2023 | $7,096 -17.9% | $297,480 +11.3% |
| 2022 | $8,646 +6.8% | $267,280 +7.9% |
Find assessor info on the county website
Neighborhood: Collier Hills
Nearby schools
GreatSchools rating
- 5/10Rivers Elementary SchoolGrades: PK-5Distance: 1.1 mi
- 6/10Sutton Middle SchoolGrades: 6-8Distance: 1.5 mi
- 8/10North Atlanta High SchoolGrades: 9-12Distance: 4.5 mi
Schools provided by the listing agent
- Elementary: Rivers
- Middle: Sutton
- High: North Atlanta
Source: GAMLS. This data may not be complete. We recommend contacting the local school district to confirm school assignments for this home.
Get a cash offer in 3 minutes
Find out how much your home could sell for in as little as 3 minutes with a no-obligation cash offer.
Estimated market value$957,600
Get a cash offer in 3 minutes
Find out how much your home could sell for in as little as 3 minutes with a no-obligation cash offer.
Estimated market value
$957,600

