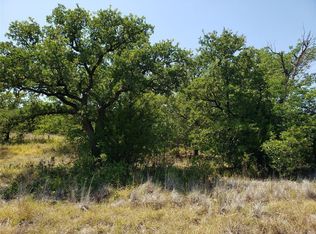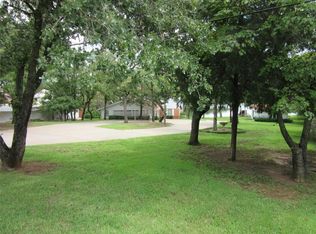Sold
Price Unknown
563 Country Club Rd, Bowie, TX 76230
4beds
2,512sqft
Single Family Residence
Built in 1988
0.33 Acres Lot
$583,000 Zestimate®
$--/sqft
$2,074 Estimated rent
Home value
$583,000
Estimated sales range
Not available
$2,074/mo
Zestimate® history
Loading...
Owner options
Explore your selling options
What's special
AMAZING LAKEHOUSE! Perfect for full time residence, weekend retreat or short term rental. New custom dock with lift, 12' water depth at full pool, steel deck with composite decking for your morning coffee and a concrete firepit for your evenings after a day of water sports. New cabinets, butcherblock counter tops, flooring, fixtures plus custom window treatments, all improvements planned with minimal maintenance in mind for entertaining friends and family, this is a very unique opportunity. Laundry room with storage, utility sink and full size washer & dryer. The cherry on top is the golf course clubhouse is just a 9-iron away.... that's right, across the street is Top of Lake Golf Club. This might be the best value for waterfront in north Texas! Don't miss out and the best Amon Carter Lake has to offer! Buyer and Buyers agent to verify all information. Owner is a licensed Realtor in Texas.
Zillow last checked: 8 hours ago
Listing updated: August 07, 2025 at 03:24pm
Listed by:
Benjamin Steinkamp 0834318 817-600-0519,
White Rock Realty 940-343-5113
Bought with:
Aimee Ashley
Parker Properties Real Estate
Source: NTREIS,MLS#: 20905383
Facts & features
Interior
Bedrooms & bathrooms
- Bedrooms: 4
- Bathrooms: 2
- Full bathrooms: 2
Primary bedroom
- Features: Ceiling Fan(s)
- Level: First
- Dimensions: 15 x 13
Primary bedroom
- Features: Ceiling Fan(s), Walk-In Closet(s)
- Level: Second
- Dimensions: 14 x 14
Bedroom
- Features: Ceiling Fan(s)
- Level: Second
- Dimensions: 15 x 13
Bedroom
- Features: Walk-In Closet(s)
- Level: Second
- Dimensions: 15 x 15
Den
- Features: Ceiling Fan(s), Fireplace
- Level: First
- Dimensions: 12 x 13
Dining room
- Features: Ceiling Fan(s)
- Level: First
- Dimensions: 12 x 13
Other
- Features: Built-in Features, Garden Tub/Roman Tub, Separate Shower
- Level: First
- Dimensions: 6 x 10
Other
- Features: Separate Shower
- Level: Second
- Dimensions: 10 x 10
Kitchen
- Features: Built-in Features, Ceiling Fan(s)
- Level: First
- Dimensions: 11 x 11
Living room
- Features: Ceiling Fan(s)
- Level: First
- Dimensions: 16 x 19
Living room
- Features: Built-in Features, Ceiling Fan(s)
- Level: Second
- Dimensions: 26 x 13
Heating
- Electric, ENERGY STAR Qualified Equipment, Fireplace(s)
Cooling
- Central Air, Ceiling Fan(s), Electric, ENERGY STAR Qualified Equipment
Appliances
- Included: Dryer, Dishwasher, Electric Cooktop, Electric Oven, Electric Range, Electric Water Heater, Disposal, Microwave, Refrigerator, Vented Exhaust Fan, Washer
- Laundry: Washer Hookup, Electric Dryer Hookup, Laundry in Utility Room
Features
- Built-in Features, Dry Bar, Decorative/Designer Lighting Fixtures, High Speed Internet, Multiple Master Suites, Open Floorplan, Cable TV, Walk-In Closet(s)
- Flooring: Carpet, Luxury Vinyl Plank, Tile
- Windows: Bay Window(s), Window Coverings
- Has basement: No
- Number of fireplaces: 2
- Fireplace features: Den, Electric
Interior area
- Total interior livable area: 2,512 sqft
Property
Parking
- Parking features: Additional Parking, Asphalt, Driveway, Lighted, No Garage, On Site, Off Street, Paved, Parking Lot, Private, Boat, RV Access/Parking
- Has uncovered spaces: Yes
Features
- Levels: Two
- Stories: 2
- Patio & porch: Balcony, Covered, Deck
- Exterior features: Balcony, Boat Slip, Deck, Dock, Lighting, Outdoor Living Area, Rain Gutters, Fire Pit
- Pool features: None
- Fencing: Brick,Chain Link,Fenced,Metal
- Has view: Yes
- View description: Water
- Has water view: Yes
- Water view: Water
- Waterfront features: Boat Dock/Slip, Boat Ramp/Lift Access, Lake Front, Waterfront
- Body of water: Amon G. Carter
Lot
- Size: 0.33 Acres
- Features: Back Yard, Lawn, Few Trees, Waterfront
- Residential vegetation: Grassed
Details
- Additional structures: Boat House, RV/Boat Storage
- Parcel number: R000016993
Construction
Type & style
- Home type: SingleFamily
- Architectural style: Traditional,Detached
- Property subtype: Single Family Residence
Materials
- Brick, Fiber Cement
- Foundation: Concrete Perimeter, Pillar/Post/Pier
- Roof: Composition
Condition
- Year built: 1988
Utilities & green energy
- Sewer: Septic Tank
- Water: Community/Coop
- Utilities for property: Electricity Available, Septic Available, Water Available, Cable Available
Community & neighborhood
Security
- Security features: Carbon Monoxide Detector(s), Smoke Detector(s)
Community
- Community features: Boat Facilities, Fishing, Fenced Yard, Golf
Location
- Region: Bowie
- Subdivision: Dean Stewart
Other
Other facts
- Listing terms: Cash,Conventional,FHA,VA Loan
- Road surface type: Asphalt
Price history
| Date | Event | Price |
|---|---|---|
| 8/7/2025 | Sold | -- |
Source: NTREIS #20905383 Report a problem | ||
| 7/30/2025 | Pending sale | $599,000$238/sqft |
Source: NTREIS #20905383 Report a problem | ||
| 7/11/2025 | Contingent | $599,000$238/sqft |
Source: NTREIS #20905383 Report a problem | ||
| 6/10/2025 | Price change | $599,000-0.2%$238/sqft |
Source: NTREIS #20905383 Report a problem | ||
| 5/22/2025 | Listed for sale | $599,999+81.8%$239/sqft |
Source: NTREIS #20905383 Report a problem | ||
Public tax history
| Year | Property taxes | Tax assessment |
|---|---|---|
| 2025 | $1,745 -45.9% | $346,090 -0.9% |
| 2024 | $3,228 +10.5% | $349,320 +17.3% |
| 2023 | $2,921 +12.4% | $297,870 +2.5% |
Find assessor info on the county website
Neighborhood: 76230
Nearby schools
GreatSchools rating
- 6/10Bowie Intermediate SchoolGrades: 3-5Distance: 6.1 mi
- 7/10Bowie Junior High SchoolGrades: 6-8Distance: 5.8 mi
- 5/10Bowie High SchoolGrades: 9-12Distance: 5 mi
Schools provided by the listing agent
- Elementary: Bowie
- High: Bowie
- District: Bowie ISD
Source: NTREIS. This data may not be complete. We recommend contacting the local school district to confirm school assignments for this home.
Sell for more on Zillow
Get a Zillow Showcase℠ listing at no additional cost and you could sell for .
$583,000
2% more+$11,660
With Zillow Showcase(estimated)$594,660

