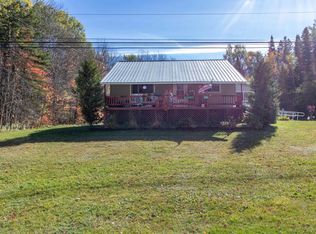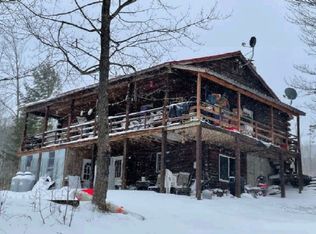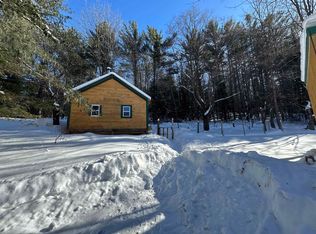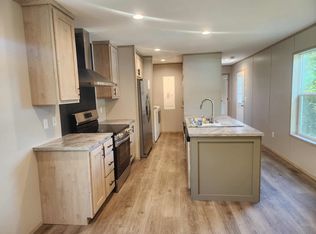Charming and updated 2-bedroom, 1-bath seasonal camp with plenty of potential, including the opportunity to expand into the second floor, currently used for storage. A deeded right-of-way directly across the road provides easy access to beautiful Lake Salem.
This cozy getaway is ideally located just a short 3–5 minute walk from the public beach, beach house, and the Coutts/Siskin camp for children. The Derby dog park is also conveniently nearby—about a 15-minute walk down the road.
Recent improvements include fresh interior paint, electrical upgrades, all-new lighting, a new on-demand hot water system, new interior doors, new entry stairs and decking, and partial replacement of the front porch flooring and framing. Some furnishings may be included with the sale and are negotiable.
Whether you're looking for a great investment property or an affordable summer retreat, this camp offers wonderful possibilities. Learn more about the nearby Coutts/Siskin camp here: https://siskincoutts.org/
Feel free to call with any questions or to schedule a viewing.
For sale by owner
$179,900
563 Four H Rd, Derby, VT 05829
2beds
576sqft
Est.:
SingleFamily
Built in 1950
3,920 Square Feet Lot
$-- Zestimate®
$312/sqft
$-- HOA
What's special
Electrical upgradesFresh interior paintAll-new lightingNew interior doors
- 43 days |
- 515 |
- 16 |
Listed by:
Property Owner (802) 673-8926
Facts & features
Interior
Bedrooms & bathrooms
- Bedrooms: 2
- Bathrooms: 1
- Full bathrooms: 1
Heating
- Other, Electric
Cooling
- None
Appliances
- Included: Range / Oven, Refrigerator
Features
- Flooring: Softwood, Linoleum / Vinyl
- Basement: None
Interior area
- Total interior livable area: 576 sqft
Property
Parking
- Total spaces: 2
- Parking features: Off-street
Features
- Exterior features: Wood
- Has view: Yes
- View description: Water
- Has water view: Yes
- Water view: Water
Lot
- Size: 3,920 Square Feet
Construction
Type & style
- Home type: SingleFamily
Materials
- Roof: Asphalt
Condition
- New construction: No
- Year built: 1950
Community & HOA
Location
- Region: Derby
Financial & listing details
- Price per square foot: $312/sqft
- Date on market: 1/16/2026
Estimated market value
Not available
Estimated sales range
Not available
$1,379/mo
Price history
Price history
| Date | Event | Price |
|---|---|---|
| 1/16/2026 | Listed for sale | $179,900+43.9%$312/sqft |
Source: Owner Report a problem | ||
| 7/18/2024 | Sold | $125,000$217/sqft |
Source: | ||
| 6/26/2024 | Contingent | $125,000$217/sqft |
Source: | ||
| 6/26/2024 | Listed for sale | $125,000$217/sqft |
Source: | ||
Public tax history
Public tax history
Tax history is unavailable.BuyAbility℠ payment
Est. payment
$1,180/mo
Principal & interest
$928
Property taxes
$252
Climate risks
Neighborhood: 05829
Nearby schools
GreatSchools rating
- 6/10Derby Elementary SchoolGrades: PK-6Distance: 4.3 mi
- 5/10North Country Senior Uhsd #22Grades: 9-12Distance: 4.9 mi




