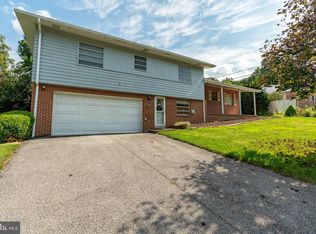Sold for $309,000
$309,000
563 Greendale Rd, York, PA 17403
4beds
2,335sqft
Single Family Residence
Built in 1960
0.31 Acres Lot
$321,900 Zestimate®
$132/sqft
$2,476 Estimated rent
Home value
$321,900
$299,000 - $348,000
$2,476/mo
Zestimate® history
Loading...
Owner options
Explore your selling options
What's special
This all brick Ranch style home awaits you!! Located in a highly desirable area this spacious 4-bedroom, 2.5-bath home offers comfort and convenience. The first floor features a welcoming family room, perfect for gatherings, and a well-appointed kitchen with tons of cabinet space and included appliances. New laminate flooring in the kitchen, bedroom, living room and hallway. The finished lower level boasts a cozy wood-burning fireplace, making it ideal for a game room or additional living space. You’ll also find a large laundry room and ample storage space for all your needs. Step outside to enjoy the in-ground pool with a brand new liner, a storage shed for pool equipment, and a covered patio, perfect for entertaining. This home sits on a generous corner lot and includes an attached 2-car garage. Located in a highly desirable area close to I-83, shopping, hospitals, and schools. Don’t miss the chance to own this charming, well-maintained home in a prime location!
Zillow last checked: 8 hours ago
Listing updated: December 16, 2024 at 02:46am
Listed by:
Jane Ginter 717-880-2693,
Berkshire Hathaway HomeServices Homesale Realty,
Listing Team: The Jane Ginter Group, Co-Listing Agent: Kimberly A Pasko 717-318-9379,
Berkshire Hathaway HomeServices Homesale Realty
Bought with:
Sherry Lease, RS332707
House Broker Realty LLC
Source: Bright MLS,MLS#: PAYK2068322
Facts & features
Interior
Bedrooms & bathrooms
- Bedrooms: 4
- Bathrooms: 3
- Full bathrooms: 2
- 1/2 bathrooms: 1
- Main level bathrooms: 3
- Main level bedrooms: 4
Basement
- Area: 381
Heating
- Forced Air, Baseboard, Natural Gas
Cooling
- Central Air, Electric
Appliances
- Included: Microwave, Dishwasher, Oven/Range - Gas, Refrigerator, Water Heater, Gas Water Heater
- Laundry: Lower Level, Laundry Room
Features
- Bathroom - Tub Shower, Combination Dining/Living, Family Room Off Kitchen, Floor Plan - Traditional, Dry Wall
- Flooring: Carpet, Laminate
- Windows: Insulated Windows, Replacement, Window Treatments
- Basement: Full,Garage Access,Heated,Exterior Entry,Partially Finished
- Number of fireplaces: 1
- Fireplace features: Wood Burning
Interior area
- Total structure area: 2,335
- Total interior livable area: 2,335 sqft
- Finished area above ground: 1,954
- Finished area below ground: 381
Property
Parking
- Total spaces: 6
- Parking features: Basement, Asphalt, Attached, Driveway, Off Street, On Street
- Attached garage spaces: 2
- Uncovered spaces: 4
Accessibility
- Accessibility features: None
Features
- Levels: One
- Stories: 1
- Exterior features: Barbecue
- Has private pool: Yes
- Pool features: In Ground, Private
- Fencing: Partial,Wood
Lot
- Size: 0.31 Acres
- Features: Corner Lot
Details
- Additional structures: Above Grade, Below Grade, Outbuilding
- Parcel number: 480002101550000000
- Zoning: RESIDENTIAL
- Special conditions: Standard
Construction
Type & style
- Home type: SingleFamily
- Architectural style: Ranch/Rambler
- Property subtype: Single Family Residence
Materials
- Brick
- Foundation: Block
- Roof: Asphalt
Condition
- Very Good
- New construction: No
- Year built: 1960
Utilities & green energy
- Electric: 200+ Amp Service
- Sewer: Public Sewer
- Water: Public
- Utilities for property: Cable Available, Electricity Available, Natural Gas Available, Phone Available, Sewer Available, Water Available
Community & neighborhood
Location
- Region: York
- Subdivision: Hillcrest
- Municipality: SPRING GARDEN TWP
Other
Other facts
- Listing agreement: Exclusive Agency
- Listing terms: Conventional,Cash
- Ownership: Fee Simple
- Road surface type: Black Top
Price history
| Date | Event | Price |
|---|---|---|
| 12/13/2024 | Sold | $309,000$132/sqft |
Source: | ||
| 11/6/2024 | Pending sale | $309,000$132/sqft |
Source: | ||
| 10/16/2024 | Listed for sale | $309,000$132/sqft |
Source: | ||
| 9/26/2024 | Pending sale | $309,000$132/sqft |
Source: | ||
| 9/26/2024 | Contingent | $309,000$132/sqft |
Source: | ||
Public tax history
| Year | Property taxes | Tax assessment |
|---|---|---|
| 2025 | $6,355 +2.4% | $167,840 |
| 2024 | $6,204 +1.4% | $167,840 |
| 2023 | $6,120 +9.1% | $167,840 |
Find assessor info on the county website
Neighborhood: Valley View
Nearby schools
GreatSchools rating
- NAValley View CenterGrades: K-2Distance: 0.4 mi
- 6/10York Suburban Middle SchoolGrades: 6-8Distance: 2.2 mi
- 8/10York Suburban Senior High SchoolGrades: 9-12Distance: 0.5 mi
Schools provided by the listing agent
- District: York Suburban
Source: Bright MLS. This data may not be complete. We recommend contacting the local school district to confirm school assignments for this home.
Get pre-qualified for a loan
At Zillow Home Loans, we can pre-qualify you in as little as 5 minutes with no impact to your credit score.An equal housing lender. NMLS #10287.
Sell for more on Zillow
Get a Zillow Showcase℠ listing at no additional cost and you could sell for .
$321,900
2% more+$6,438
With Zillow Showcase(estimated)$328,338
