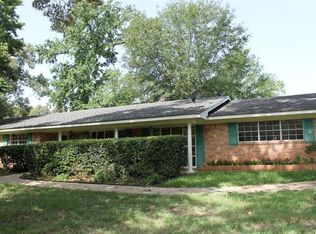Sold
Price Unknown
563 Hamby Rd, Longview, TX 75605
3beds
1,615sqft
Single Family Residence
Built in 1956
0.99 Acres Lot
$329,900 Zestimate®
$--/sqft
$1,917 Estimated rent
Home value
$329,900
$297,000 - $366,000
$1,917/mo
Zestimate® history
Loading...
Owner options
Explore your selling options
What's special
This CHARMING HOMESTEAD just might be calling your name! Country living and close to town, 3 bedroom, 2 full baths, attached and detached carport for parking with new concrete added , shops - one which is a 30 X 40 insulated shop/two roll up 10 foot doors, two story building over the attached carport that could be converted to guest quarters or whatever you need for extra space, all situated on approx .99 of an acre with beautiful mature trees. The kitchen window over the sink overlooks the backyard, glass on some front cabinet doors, plenty of workspace, walk in pantry and the dining is in kitchen. The family room has beautiful wood flooring with natural light. Bedrooms are spacious. The roof is approx 6 years old and new windows have been installed. The Wildwood LE Travel Trailer stays with the property, it has a covered porch and is tied to the aerobic system and electricity and is a non-realty item. The Generac is hard wired and runs off propane. Truly so much to appreciate! Make plans to schedule your showing.
Zillow last checked: 8 hours ago
Listing updated: June 12, 2025 at 03:38pm
Listed by:
Roxanne Browning 903-746-5333,
BOLD Real Estate Group
Bought with:
Austin Moore & Company Real Estate
Source: LGVBOARD,MLS#: 20252718
Facts & features
Interior
Bedrooms & bathrooms
- Bedrooms: 3
- Bathrooms: 2
- Full bathrooms: 2
Bathroom
- Features: Shower Only, Shower/Tub, Double Vanity, Marble
Heating
- Central Electric
Cooling
- Central Electric
Appliances
- Included: Elec Range/Oven, Free-Standing Range, Self Cleaning Oven, Microwave, Dishwasher, Refrigerator, Electric Water Heater
- Laundry: Laundry Room, Electric Dryer Hookup, Washer Hookup
Features
- Bookcases, Ceiling Fan(s), Pantry, Ceiling Fans, High Speed Internet, Eat-in Kitchen
- Flooring: Carpet, Vinyl, Hardwood
- Windows: Partial Curtains, Blinds
- Has fireplace: No
- Fireplace features: None
Interior area
- Total structure area: 1,615
- Total interior livable area: 1,615 sqft
Property
Parking
- Total spaces: 4
- Parking features: Carport, See Remarks, Attached, Detached, Other, Concrete, Paved
- Garage spaces: 4
- Has carport: Yes
- Has uncovered spaces: Yes
Features
- Levels: One
- Stories: 1
- Patio & porch: Porch, Deck Covered
- Exterior features: Rain Gutters
- Pool features: None
- Fencing: Barbed Wire,Chain Link
Lot
- Size: 0.99 Acres
- Features: Landscaped
- Residential vegetation: Partially Wooded
Details
- Additional structures: Storage, Workshop, Barn/Stable, Storage Buildings, Outbuilding
- Parcel number: 10079
Construction
Type & style
- Home type: SingleFamily
- Architectural style: Traditional
- Property subtype: Single Family Residence
Materials
- Brick
- Foundation: Pillar/Post/Pier
- Roof: Composition
Condition
- Year built: 1956
Utilities & green energy
- Electric: Rural Electric
- Gas: Propane
- Sewer: Aerobic Septic
- Water: Well, Well
- Utilities for property: Cable Available, Propane
Green energy
- Energy efficient items: Other/See Remarks
Community & neighborhood
Security
- Security features: Security System Owned
Senior living
- Senior community: Yes
Location
- Region: Longview
Other
Other facts
- Listing terms: Cash,Conventional,Must Qualify
Price history
| Date | Event | Price |
|---|---|---|
| 6/12/2025 | Sold | -- |
Source: | ||
| 4/23/2025 | Listed for sale | $329,000$204/sqft |
Source: | ||
Public tax history
| Year | Property taxes | Tax assessment |
|---|---|---|
| 2025 | $3,638 +1088.4% | $240,190 +26.6% |
| 2024 | $306 +5.2% | $189,774 +10% |
| 2023 | $291 -76% | $172,522 +10% |
Find assessor info on the county website
Neighborhood: 75605
Nearby schools
GreatSchools rating
- 8/10Judson STEAM AcademyGrades: 6-8Distance: 1.9 mi
- 5/10Johnston-McQueen Elementary SchoolGrades: PK-5Distance: 2.6 mi
Schools provided by the listing agent
- District: Longview ISD
Source: LGVBOARD. This data may not be complete. We recommend contacting the local school district to confirm school assignments for this home.
