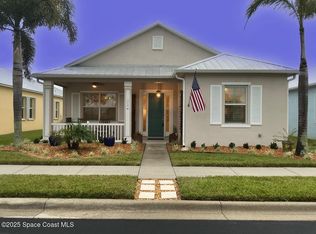Sold for $340,000
$340,000
563 Heming Way, Melbourne, FL 32901
3beds
1,937sqft
Single Family Residence
Built in 2017
4,791.6 Square Feet Lot
$329,300 Zestimate®
$176/sqft
$2,656 Estimated rent
Home value
$329,300
$300,000 - $362,000
$2,656/mo
Zestimate® history
Loading...
Owner options
Explore your selling options
What's special
Welcome to the perfect fusion of comfort and Key West charm in this 3BD/2BA home, nestled in the sought-after 55+ gated community of Alamanda Key. Relax on the front porch while enjoying the tranquil sounds of the water before stepping inside to discover a thoughtfully designed split floor plan. The chef's dream kitchen is a standout, featuring SS appliances, granite countertops, an island w/ a breakfast bar, and a built-in desk. A large walk-in pantry provides ample storage space. Both bathrooms boast granite countertops, while the primary suite is complete with dual sinks, a walk-in shower, and a custom-built adjustable closet. Stylish finishes such as recessed lighting, plantation shutters, and tile flooring elevate the home's appeal. Recent upgrades include HVAC (2023) w/ warranty, a metal roof (2017), a H/W heater (2017), and accordion shutters for added peace of mind. Enjoy resort-style amenities, including a clubhouse, heated pool, tennis courts, and a scenic walking path. The HOA covers lawn care, irrigation, and a discounted Spectrum cable/internet package, so low-maintenance living has never been easier!
Zillow last checked: 8 hours ago
Listing updated: October 22, 2025 at 08:47am
Listed by:
Misty A Morrison 321-288-0879,
Misty Morrison Real Estate
Bought with:
Cheryld T. Hanson, 3147433
Lokation Real Estate
Source: Space Coast AOR,MLS#: 1035910
Facts & features
Interior
Bedrooms & bathrooms
- Bedrooms: 3
- Bathrooms: 2
- Full bathrooms: 2
Primary bedroom
- Area: 208
- Dimensions: 13.00 x 16.00
Bedroom 1
- Description: 10
- Length: 12
Bedroom 2
- Description: 10
- Length: 12
Dining room
- Area: 171
- Dimensions: 19.00 x 9.00
Family room
- Area: 143
- Dimensions: 13.00 x 11.00
Kitchen
- Description: 10
- Length: 20
Living room
- Description: 15
- Length: 20
Heating
- Central, Electric
Cooling
- Central Air, Electric
Appliances
- Included: Dishwasher, Disposal, Dryer, Electric Oven, Electric Range, Electric Water Heater, Ice Maker, Microwave, Refrigerator, Washer
Features
- Breakfast Bar, Built-in Features, Ceiling Fan(s), Eat-in Kitchen, His and Hers Closets, Open Floorplan, Pantry, Primary Bathroom - Shower No Tub, Split Bedrooms, Walk-In Closet(s)
- Flooring: Tile
- Has fireplace: No
Interior area
- Total structure area: 2,615
- Total interior livable area: 1,937 sqft
Property
Parking
- Total spaces: 2
- Parking features: Attached, Garage, Garage Door Opener
- Attached garage spaces: 2
Features
- Levels: One
- Stories: 1
- Patio & porch: Covered, Front Porch, Porch, Screened, Side Porch
- Exterior features: Storm Shutters
- Has private pool: Yes
- Pool features: Heated, In Ground
- Has spa: Yes
- Spa features: Community, Heated, In Ground
- Has view: Yes
- View description: Pond
- Has water view: Yes
- Water view: Pond
Lot
- Size: 4,791 sqft
- Features: Sprinklers In Front
Details
- Additional parcels included: 2863435
- Parcel number: 283716550000g.00011.00
- Zoning description: Single Family
- Special conditions: Standard
Construction
Type & style
- Home type: SingleFamily
- Property subtype: Single Family Residence
Materials
- Block, Concrete, Stucco
- Roof: Metal
Condition
- New construction: No
- Year built: 2017
Utilities & green energy
- Sewer: Public Sewer
- Water: Public
- Utilities for property: Cable Connected, Electricity Connected, Sewer Connected, Water Connected
Community & neighborhood
Security
- Security features: Security Gate
Senior living
- Senior community: Yes
Location
- Region: Melbourne
- Subdivision: Alamanda Key Phase 2
HOA & financial
HOA
- Has HOA: Yes
- HOA fee: $645 quarterly
- Amenities included: Clubhouse, Fitness Center, Gated, Maintenance Grounds, Management - Full Time, Management - Off Site, Pool, Spa/Hot Tub, Tennis Court(s)
- Services included: Cable TV, Internet, Maintenance Grounds
- Association name: Vesta Property Services Association
- Association phone: 321-241-4946
- Second HOA fee: $189 quarterly
Other
Other facts
- Listing terms: Cash,Conventional,FHA,VA Loan
- Road surface type: Asphalt
Price history
| Date | Event | Price |
|---|---|---|
| 4/30/2025 | Sold | $340,000-4.2%$176/sqft |
Source: Space Coast AOR #1035910 Report a problem | ||
| 4/15/2025 | Contingent | $355,000$183/sqft |
Source: Space Coast AOR #1035910 Report a problem | ||
| 4/6/2025 | Price change | $355,000-2.7%$183/sqft |
Source: Space Coast AOR #1035910 Report a problem | ||
| 3/25/2025 | Price change | $365,000-1.3%$188/sqft |
Source: Space Coast AOR #1035910 Report a problem | ||
| 3/5/2025 | Price change | $369,900-2.6%$191/sqft |
Source: Space Coast AOR #1035910 Report a problem | ||
Public tax history
| Year | Property taxes | Tax assessment |
|---|---|---|
| 2024 | $3,797 +2.3% | $254,520 +3% |
| 2023 | $3,711 +6.2% | $247,110 +3% |
| 2022 | $3,492 -1.4% | $239,920 +3% |
Find assessor info on the county website
Neighborhood: 32901
Nearby schools
GreatSchools rating
- 3/10University Park Elementary SchoolGrades: PK-6Distance: 1.3 mi
- 2/10Palm Bay Magnet Senior High SchoolGrades: PK,8-12Distance: 0.9 mi
- 2/10Stone Magnet Middle SchoolGrades: 7-8Distance: 2.1 mi
Schools provided by the listing agent
- Elementary: University Park
- Middle: Stone
- High: Palm Bay
Source: Space Coast AOR. This data may not be complete. We recommend contacting the local school district to confirm school assignments for this home.
Get a cash offer in 3 minutes
Find out how much your home could sell for in as little as 3 minutes with a no-obligation cash offer.
Estimated market value$329,300
Get a cash offer in 3 minutes
Find out how much your home could sell for in as little as 3 minutes with a no-obligation cash offer.
Estimated market value
$329,300
