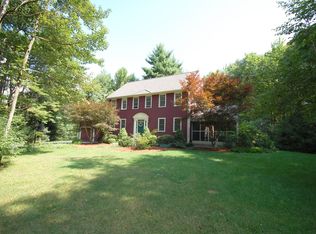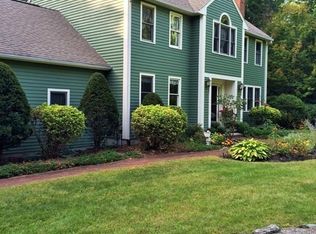Sold for $742,500
$742,500
563 Hilltop Rd, Lancaster, MA 01523
3beds
2,418sqft
Single Family Residence
Built in 1994
1.96 Acres Lot
$801,100 Zestimate®
$307/sqft
$4,123 Estimated rent
Home value
$801,100
$761,000 - $841,000
$4,123/mo
Zestimate® history
Loading...
Owner options
Explore your selling options
What's special
Beautifully sited along one of Lancaster’s most picturesque roads on approx. 1.96 acres is this quintessential New England Colonial located in the heart of apple orchards and horse country! This timeless home welcomes you with a wonderful open floor plan! Spanning 2,418 sq ft, the residence features 3 bedrooms, 2.5 baths & a bonus room offering versatility & ample space for all your needs. Delightful kitchen w/stainless steel appliances, Cambria quartz countertops & spacious island becomes the heart of culinary creativity. Hardwood flooring graces the living, dining & family rooms. Cozy up by the gas log fireplace & create cherished memories. Bonus rm has vaulted ceilings, home office, tons of storage & inviting den! Spacious screen porch, pool/deck & enormous backyard boasting lush lawns, mature plantings, private woodlands & blooming gardens create an idyllic setting for outdoor activities/relaxation. Close to Rt 190, Rt 2 & Rt 495, this home is a sanctuary of comfort & style!!!
Zillow last checked: 8 hours ago
Listing updated: July 30, 2023 at 06:15am
Listed by:
Eileen Fitzpatrick and Company 978-779-5234,
RE/MAX Traditions, Inc. 978-779-5234,
Eileen Michaud 978-877-0067
Bought with:
The Goneau Group
Keller Williams Realty North Central
Source: MLS PIN,MLS#: 73128681
Facts & features
Interior
Bedrooms & bathrooms
- Bedrooms: 3
- Bathrooms: 3
- Full bathrooms: 2
- 1/2 bathrooms: 1
Primary bedroom
- Features: Bathroom - Full, Walk-In Closet(s), Flooring - Wall to Wall Carpet
- Level: Second
- Area: 240
- Dimensions: 16 x 15
Bedroom 2
- Features: Closet/Cabinets - Custom Built, Flooring - Wall to Wall Carpet
- Level: Second
- Area: 143
- Dimensions: 13 x 11
Bedroom 3
- Features: Closet/Cabinets - Custom Built, Flooring - Wall to Wall Carpet
- Level: Second
- Area: 104
- Dimensions: 13 x 8
Primary bathroom
- Features: Yes
Bathroom 1
- Features: Bathroom - Half, Flooring - Stone/Ceramic Tile
- Level: First
- Area: 30
- Dimensions: 6 x 5
Bathroom 2
- Features: Bathroom - Full, Bathroom - Double Vanity/Sink, Bathroom - With Shower Stall, Bathroom - With Tub, Closet, Flooring - Stone/Ceramic Tile, Countertops - Upgraded, Jacuzzi / Whirlpool Soaking Tub
- Level: Second
- Area: 80
- Dimensions: 10 x 8
Bathroom 3
- Features: Bathroom - Full, Bathroom - With Tub & Shower, Closet, Flooring - Stone/Ceramic Tile, Countertops - Upgraded
- Level: Second
- Area: 64
- Dimensions: 8 x 8
Dining room
- Features: Flooring - Hardwood, Chair Rail, Window Seat
- Level: First
- Area: 156
- Dimensions: 13 x 12
Family room
- Features: Flooring - Hardwood, Cable Hookup, Open Floorplan
- Level: First
- Area: 195
- Dimensions: 15 x 13
Kitchen
- Features: Flooring - Stone/Ceramic Tile, Dining Area, Pantry, Countertops - Stone/Granite/Solid, Kitchen Island, Exterior Access, Open Floorplan, Recessed Lighting, Slider, Lighting - Pendant
- Level: First
- Area: 228
- Dimensions: 19 x 12
Living room
- Features: Flooring - Hardwood
- Level: First
- Area: 156
- Dimensions: 13 x 12
Heating
- Baseboard, Heat Pump, Oil
Cooling
- Central Air, Ductless, Whole House Fan
Appliances
- Included: Water Heater, Range, Dishwasher, Microwave, Refrigerator, Dryer, Plumbed For Ice Maker
- Laundry: Flooring - Stone/Ceramic Tile, Electric Dryer Hookup, Washer Hookup, First Floor
Features
- Cable Hookup, Window Seat, Closet, Bonus Room, Mud Room, Central Vacuum
- Flooring: Tile, Carpet, Hardwood, Flooring - Wood, Flooring - Stone/Ceramic Tile
- Basement: Full,Walk-Out Access,Interior Entry,Concrete,Unfinished
- Number of fireplaces: 1
- Fireplace features: Family Room
Interior area
- Total structure area: 2,418
- Total interior livable area: 2,418 sqft
Property
Parking
- Total spaces: 8
- Parking features: Attached, Garage Door Opener, Paved Drive, Off Street, Paved
- Attached garage spaces: 2
- Uncovered spaces: 6
Features
- Patio & porch: Screened, Deck, Deck - Wood
- Exterior features: Porch - Screened, Deck, Deck - Wood, Pool - Above Ground, Rain Gutters, Stone Wall
- Has private pool: Yes
- Pool features: Above Ground
- Frontage length: 162.00
Lot
- Size: 1.96 Acres
- Features: Wooded, Cleared, Level
Details
- Parcel number: M:028.0 B:0000 L:0005.E,3762330
- Zoning: RES
Construction
Type & style
- Home type: SingleFamily
- Architectural style: Colonial
- Property subtype: Single Family Residence
Materials
- Frame
- Foundation: Concrete Perimeter
- Roof: Shingle
Condition
- Year built: 1994
Utilities & green energy
- Sewer: Private Sewer
- Water: Private
- Utilities for property: for Electric Range, for Electric Dryer, Washer Hookup, Icemaker Connection
Community & neighborhood
Security
- Security features: Security System
Community
- Community features: Public Transportation, Shopping, Stable(s), Medical Facility, Conservation Area, Highway Access, House of Worship
Location
- Region: Lancaster
Other
Other facts
- Listing terms: Contract
- Road surface type: Paved
Price history
| Date | Event | Price |
|---|---|---|
| 7/28/2023 | Sold | $742,500+6.1%$307/sqft |
Source: MLS PIN #73128681 Report a problem | ||
| 6/27/2023 | Contingent | $699,900$289/sqft |
Source: MLS PIN #73128681 Report a problem | ||
| 6/22/2023 | Listed for sale | $699,900+194.9%$289/sqft |
Source: MLS PIN #73128681 Report a problem | ||
| 5/24/1994 | Sold | $237,315$98/sqft |
Source: Public Record Report a problem | ||
Public tax history
| Year | Property taxes | Tax assessment |
|---|---|---|
| 2025 | $10,622 +0.3% | $657,300 +8.4% |
| 2024 | $10,588 +7.4% | $606,400 +5.7% |
| 2023 | $9,858 +1.6% | $573,500 +15% |
Find assessor info on the county website
Neighborhood: 01523
Nearby schools
GreatSchools rating
- 5/10Mary Rowlandson Elementary SchoolGrades: PK-5Distance: 2.2 mi
- 8/10Luther Burbank Middle SchoolGrades: 6-8Distance: 2.2 mi
- 8/10Nashoba Regional High SchoolGrades: 9-12Distance: 4.4 mi
Schools provided by the listing agent
- Elementary: Mary Rowlandson
- Middle: Luther Burbank
- High: Nashoba Reg
Source: MLS PIN. This data may not be complete. We recommend contacting the local school district to confirm school assignments for this home.
Get a cash offer in 3 minutes
Find out how much your home could sell for in as little as 3 minutes with a no-obligation cash offer.
Estimated market value$801,100
Get a cash offer in 3 minutes
Find out how much your home could sell for in as little as 3 minutes with a no-obligation cash offer.
Estimated market value
$801,100

