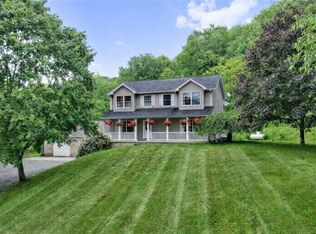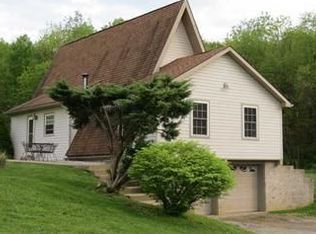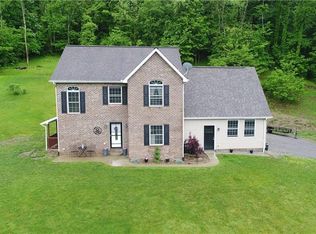Terrific custom built ranch, on a Cul-De-Sac street in a country setting. The expansive covered front porch is the perfect spot to welcome guests. Gleaming hardwoods greet you upon entering the spacious Living Rm featuring a large picture window and crown molding. The Living Rm opens to the nicely sized kitchen with gorgeous ceramic tile floor, island for meal prep, and SS fridge and oven. Gorgeous hardwoods continue into the Dining Rm that opens to the kitchen and Anderson sliding glass door to the freshly painted back deck with vinyl (maintenance-free) railing. Nice wide hallways with gleaming hardwoods throughout. Updated large main floor bath with custom tilework, jetted tub, & walk-in shower creating a spa-like experience. Master bedroom and 2 guest bdrms (each have dual closets) complete the main level. Massive lower finished level has updated full bath, large 4th bdrm with big closet, large storage Rm and additional kitchen. Right under 3 acres of level lot complete with shed.
This property is off market, which means it's not currently listed for sale or rent on Zillow. This may be different from what's available on other websites or public sources.


