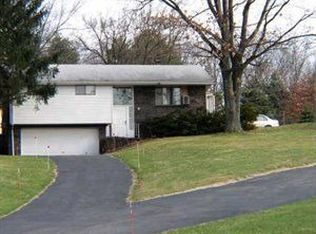Sold for $240,000 on 01/24/25
$240,000
563 N Pike Rd, Sarver, PA 16055
3beds
1,288sqft
Single Family Residence
Built in 1960
1 Acres Lot
$245,500 Zestimate®
$186/sqft
$1,674 Estimated rent
Home value
$245,500
$226,000 - $268,000
$1,674/mo
Zestimate® history
Loading...
Owner options
Explore your selling options
What's special
Adorable as original or ready for your modern updates. Mid Century Style and Super well maintained, this three bedroom Ranch has a great floorplan.The large kitchen and dining area opens to patio and large private back yard. Great workshop or additional garage at rear is great for tinkering or storing your tractor and toys. Generac Whole House Generator provides peace of mind and security. Full Bath Features a step in tub. Windows, Doors, Roof, Furnace H20 Tank have all been replaced. Ready for your favorite paint colors and flooring updates. Excellent first or last home. Large 1 acre lot allows the home to be placed nicely away from the road and still provides plenty or room for pets or playthings in the back yard. HSA Warranty.
Zillow last checked: 8 hours ago
Listing updated: January 24, 2025 at 12:28pm
Listed by:
Heidi Powell 724-295-5500,
NEXTHOME DYNAMIC
Bought with:
Sandra Bracken, RS303645
BERKSHIRE HATHAWAY THE PREFERRED REALTY
Source: WPMLS,MLS#: 1681923 Originating MLS: West Penn Multi-List
Originating MLS: West Penn Multi-List
Facts & features
Interior
Bedrooms & bathrooms
- Bedrooms: 3
- Bathrooms: 1
- Full bathrooms: 1
Primary bedroom
- Level: Main
- Dimensions: 11x13
Bedroom 2
- Level: Main
- Dimensions: 10x13
Bedroom 3
- Level: Main
- Dimensions: 8x13
Dining room
- Level: Main
- Dimensions: 10x13
Kitchen
- Level: Main
- Dimensions: 14x13
Laundry
- Level: Lower
Living room
- Level: Main
- Dimensions: 19x13
Heating
- Forced Air, Oil
Cooling
- Central Air, Electric
Appliances
- Included: Some Electric Appliances, Dishwasher, Stove
Features
- Pantry, Window Treatments
- Flooring: Tile, Carpet
- Windows: Screens, Window Treatments
- Basement: Walk-Up Access
- Number of fireplaces: 1
Interior area
- Total structure area: 1,288
- Total interior livable area: 1,288 sqft
Property
Parking
- Total spaces: 2
- Parking features: Attached, Detached, Garage, Garage Door Opener
- Has attached garage: Yes
Features
- Levels: One
- Stories: 1
- Pool features: None
Lot
- Size: 1 Acres
- Dimensions: 1 Acre
Details
- Parcel number: 190S5C110000
Construction
Type & style
- Home type: SingleFamily
- Architectural style: French Provincial,Ranch
- Property subtype: Single Family Residence
Materials
- Vinyl Siding
- Roof: Asphalt
Condition
- Resale
- Year built: 1960
Details
- Warranty included: Yes
Utilities & green energy
- Sewer: Septic Tank
- Water: Well
Community & neighborhood
Location
- Region: Sarver
Price history
| Date | Event | Price |
|---|---|---|
| 1/24/2025 | Sold | $240,000-4%$186/sqft |
Source: | ||
| 12/17/2024 | Pending sale | $250,000$194/sqft |
Source: | ||
| 12/16/2024 | Contingent | $250,000$194/sqft |
Source: | ||
| 12/5/2024 | Listed for sale | $250,000$194/sqft |
Source: | ||
Public tax history
| Year | Property taxes | Tax assessment |
|---|---|---|
| 2024 | $2,312 | $18,570 |
| 2023 | $2,312 +1.3% | $18,570 |
| 2022 | $2,282 | $18,570 |
Find assessor info on the county website
Neighborhood: 16055
Nearby schools
GreatSchools rating
- 7/10South Butler Intermediate El SchoolGrades: 4-5Distance: 2.5 mi
- 4/10Knoch Middle SchoolGrades: 6-8Distance: 2.7 mi
- 6/10Knoch High SchoolGrades: 9-12Distance: 2.6 mi
Schools provided by the listing agent
- District: Knoch
Source: WPMLS. This data may not be complete. We recommend contacting the local school district to confirm school assignments for this home.

Get pre-qualified for a loan
At Zillow Home Loans, we can pre-qualify you in as little as 5 minutes with no impact to your credit score.An equal housing lender. NMLS #10287.
