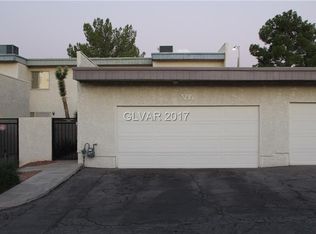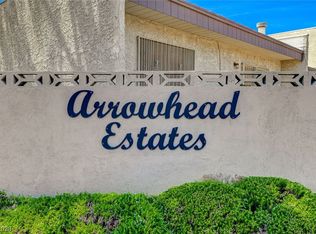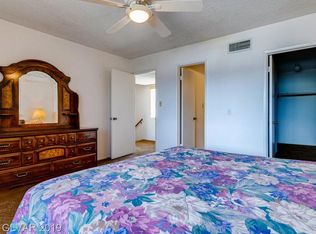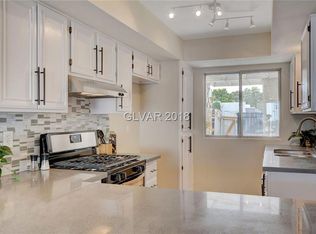Renovated 2 bedroom townhome with 2 car garage, courtyard, and Patio. Beautiful quiet community with clubhouse, pool, and spa! New laminate wood flooring and baseboards throughout, Upgraded quartz countertops, Fresh new paint and more! Move in ready! Make an offer today!
This property is off market, which means it's not currently listed for sale or rent on Zillow. This may be different from what's available on other websites or public sources.



