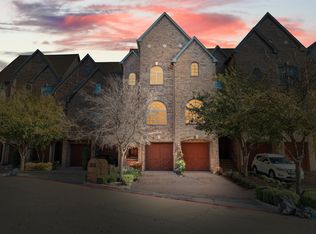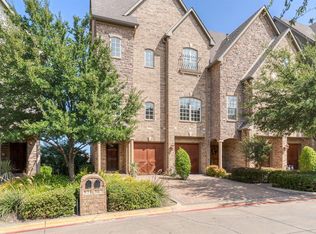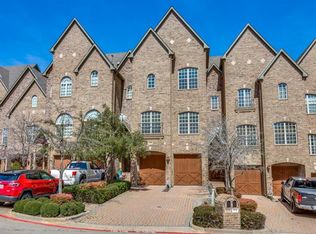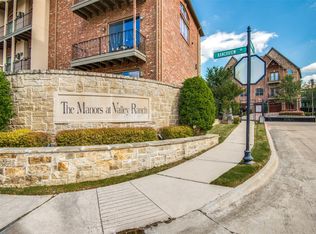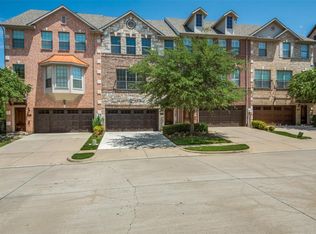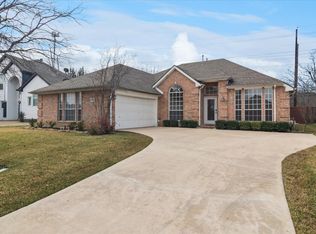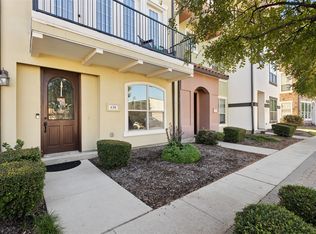Welcome to this beautiful townhome located in the Manors of Valley Ranch Townhome complex. This stunning, three-story residence is in a gated community and offers one of the best floor plans available.
This property presents a highly flexible layout, functioning as either a 3-bedroom home with two living areas or a 4-bedroom home, as the second Living area has a full bath attached as well as a walk-in closet.
The entire third floor is dedicated to the luxurious primary suite, which includes a wet bar, beverage refrigerator, soaking tub, separate shower, dual vanities, a fireplace, two spacious walk-in closets, and a private balcony, creating a true retreat. The first floor offers a versatile bonus room with an en-suite bath, oversized closet, sink, microwave, and beverage fridge, providing ideal potential for an in-law suite, guest suite, media room, or home office. The utility room with a provided washer and dryer is also on this level. The main level includes an open living area with a fireplace and private balcony, a chef's kitchen, and two secondary bedrooms with a full bath.
The complex provides excellent community amenities, including a pool, hot tub, weight room, and party room. Additionally, the townhome offers rare outdoor space, perfect for enjoying the Texas sunshine.
Centrally located within DFW, this home provides convenient access to local amenities, dining, and entertainment. This is truly a must-see property to appreciate the luxury and functionality.
The managing partner for the owner holds a TX broker's license.
For sale
Price increase: $5.5K (12/31)
$535,000
563 Rockingham Dr, Irving, TX 75063
3beds
3,025sqft
Est.:
Townhouse
Built in 2010
2,526.48 Square Feet Lot
$518,200 Zestimate®
$177/sqft
$225/mo HOA
What's special
Hot tubRare outdoor spaceTwo spacious walk-in closetsSoaking tubWalk-in closetDual vanitiesLuxurious primary suite
- 23 days |
- 712 |
- 32 |
Zillow last checked: 8 hours ago
Listing updated: January 10, 2026 at 12:04pm
Listed by:
Diana McCarty 0599544 972-539-3000,
Ebby Halliday, REALTORS 972-980-6600
Source: NTREIS,MLS#: 21133979
Tour with a local agent
Facts & features
Interior
Bedrooms & bathrooms
- Bedrooms: 3
- Bathrooms: 3
- Full bathrooms: 3
Primary bedroom
- Features: Double Vanity, Jetted Tub, Linen Closet, Separate Shower, Walk-In Closet(s)
- Level: Third
- Dimensions: 20 x 17
Dining room
- Level: Second
- Dimensions: 12 x 9
Kitchen
- Features: Breakfast Bar, Built-in Features, Kitchen Island, Pantry, Stone Counters
- Level: Second
- Dimensions: 15 x 13
Living room
- Level: First
- Dimensions: 26 x 13
Utility room
- Features: Utility Room
- Level: First
- Dimensions: 6 x 5
Heating
- Central, Fireplace(s), Natural Gas
Cooling
- Central Air, Multi Units
Appliances
- Included: Dryer, Dishwasher, Electric Oven, Gas Cooktop, Disposal, Microwave, Refrigerator, Vented Exhaust Fan, Washer
- Laundry: Electric Dryer Hookup
Features
- Wet Bar, Built-in Features, Decorative/Designer Lighting Fixtures, Double Vanity, Eat-in Kitchen, Granite Counters, High Speed Internet, Kitchen Island, Open Floorplan, Pantry, Cable TV, Walk-In Closet(s)
- Flooring: Carpet, Ceramic Tile, Wood
- Windows: Window Coverings
- Has basement: No
- Number of fireplaces: 2
- Fireplace features: Bath, Double Sided, Gas Log, Gas Starter, Living Room, Primary Bedroom, Raised Hearth, See Through
Interior area
- Total interior livable area: 3,025 sqft
Video & virtual tour
Property
Parking
- Total spaces: 2
- Parking features: Additional Parking, Door-Multi, Garage Faces Front, Garage, Garage Door Opener, Guest, Gated, Parking Lot
- Attached garage spaces: 2
Features
- Levels: Three Or More
- Stories: 3
- Patio & porch: Balcony, Covered
- Exterior features: Balcony, Rain Gutters
- Pool features: None, Community
- Fencing: Brick
Lot
- Size: 2,526.48 Square Feet
- Features: Subdivision, Sprinkler System
Details
- Parcel number: 322796100B0180000
Construction
Type & style
- Home type: Townhouse
- Architectural style: Mediterranean
- Property subtype: Townhouse
- Attached to another structure: Yes
Materials
- Brick, Rock, Stone, Stucco
- Foundation: Pillar/Post/Pier
- Roof: Composition
Condition
- Year built: 2010
Utilities & green energy
- Sewer: Public Sewer
- Water: Public
- Utilities for property: Natural Gas Available, Sewer Available, Separate Meters, Water Available, Cable Available
Community & HOA
Community
- Features: Clubhouse, Fitness Center, Fenced Yard, Gated, Pool, Curbs
- Security: Security System, Carbon Monoxide Detector(s), Fire Alarm, Security Gate
- Subdivision: Manors At Valley Ranch
HOA
- Has HOA: Yes
- Amenities included: Maintenance Front Yard
- Services included: All Facilities, Association Management, Maintenance Grounds, Security
- HOA fee: $1,350 semi-annually
- HOA name: The Manors at Valley Ranch
- HOA phone: 480-921-7500
Location
- Region: Irving
Financial & listing details
- Price per square foot: $177/sqft
- Tax assessed value: $520,000
- Annual tax amount: $11,436
- Date on market: 12/31/2025
- Cumulative days on market: 24 days
- Listing terms: Cash,Conventional,1031 Exchange,FHA,Texas Vet
Estimated market value
$518,200
$492,000 - $544,000
$3,167/mo
Price history
Price history
| Date | Event | Price |
|---|---|---|
| 12/31/2025 | Price change | $535,000+1%$177/sqft |
Source: NTREIS #21133979 Report a problem | ||
| 11/11/2025 | Listed for sale | $529,500-1%$175/sqft |
Source: Owner Report a problem | ||
| 11/1/2025 | Listing removed | $535,000$177/sqft |
Source: NTREIS #20981382 Report a problem | ||
| 9/8/2025 | Price change | $535,000-0.8%$177/sqft |
Source: NTREIS #20981382 Report a problem | ||
| 8/14/2025 | Price change | $539,500-1.9%$178/sqft |
Source: NTREIS #20981382 Report a problem | ||
Public tax history
Public tax history
| Year | Property taxes | Tax assessment |
|---|---|---|
| 2025 | $6,309 -0.2% | $520,000 |
| 2024 | $6,322 -4.7% | $520,000 -2.9% |
| 2023 | $6,630 +19.3% | $535,600 +23.4% |
Find assessor info on the county website
BuyAbility℠ payment
Est. payment
$3,700/mo
Principal & interest
$2543
Property taxes
$745
Other costs
$412
Climate risks
Neighborhood: Valley Ranch
Nearby schools
GreatSchools rating
- 6/10Landry Elementary SchoolGrades: PK-5Distance: 0.9 mi
- 5/10Bush Middle SchoolGrades: 6-8Distance: 2.1 mi
- 5/10Ranchview High SchoolGrades: 9-12Distance: 0.4 mi
Schools provided by the listing agent
- Elementary: Landry
- Middle: Bush
- High: Ranchview
- District: Carrollton-Farmers Branch ISD
Source: NTREIS. This data may not be complete. We recommend contacting the local school district to confirm school assignments for this home.
