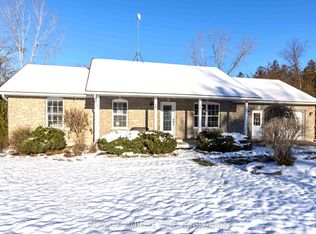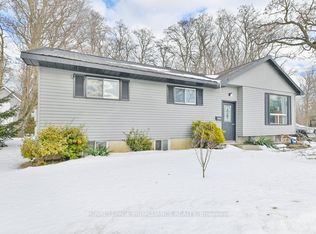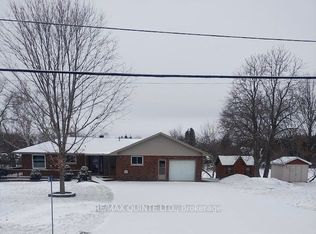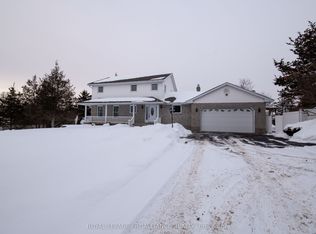Sold for $580,000
C$580,000
563 Thrasher Rd, Belleville, ON K0K 2V0
3beds
1,507sqft
Single Family Residence, Residential
Built in 1987
1.03 Acres Lot
$-- Zestimate®
C$385/sqft
C$2,638 Estimated rent
Home value
Not available
Estimated sales range
Not available
$2,638/mo
Loading...
Owner options
Explore your selling options
What's special
Welcome to your family’s rural retreat! This charming 3-bedroom, 2-bathroom home is located just north of Belleville on a picturesque 1-acre lot, offering peace and privacy. With numerous big-ticket upgrades, an in-ground pool, and a detached workshop, this property is the perfect blend of comfort and functionality. The home’s flexible 4-level split design provides multiple living spaces to suit your family’s needs. The lower level boasts a cozy propane fireplace, ideal for a rec room or teen retreat. On the second level, you’ll find a full bathroom, laundry room, a living area with walkout access to the deck, and an exit to the 2-car garage. The third level features a spacious kitchen with updated granite countertops and hardwood floors, as well as a living and dining area. Upstairs, the upper level offers three bedrooms and another full bathroom. Stepping outside, enjoy the private backyard with a beautiful in-ground pool, concrete surround, and deck—perfect for summer relaxation. The property also includes an insulated and heated detached workshop, completed in 2020, with ample power and a gas manifold for all your projects. All this, just 10 minutes from Belleville and easy access to the 401. Don’t miss out on this incredible opportunity!
Zillow last checked: 8 hours ago
Listing updated: July 08, 2025 at 02:05pm
Listed by:
Joseph Kehoe, Salesperson,
RE/MAX Quinte Ltd. Brokerage
Source: ITSO,MLS®#: 40660538Originating MLS®#: Barrie & District Association of REALTORS® Inc.
Facts & features
Interior
Bedrooms & bathrooms
- Bedrooms: 3
- Bathrooms: 2
- Full bathrooms: 2
- Main level bathrooms: 1
Kitchen
- Level: Main
Heating
- Forced Air-Propane
Cooling
- Central Air
Appliances
- Included: Water Heater, Dishwasher, Dryer, Range Hood, Refrigerator, Stove, Washer
- Laundry: Laundry Room, Main Level
Features
- Other
- Basement: Partial,Finished
- Number of fireplaces: 1
- Fireplace features: Propane
Interior area
- Total structure area: 1,851
- Total interior livable area: 1,507 sqft
- Finished area above ground: 1,507
- Finished area below ground: 344
Property
Parking
- Total spaces: 10
- Parking features: Attached Garage, Gravel, Private Drive Double Wide
- Attached garage spaces: 2
- Uncovered spaces: 8
Features
- Has private pool: Yes
- Pool features: In Ground
- Has view: Yes
- View description: Trees/Woods
- Frontage type: North
- Frontage length: 150.00
Lot
- Size: 1.03 Acres
- Dimensions: 300 x 150
- Features: Rural, Ample Parking, Quiet Area
Details
- Additional structures: Workshop
- Parcel number: 405350154
- Zoning: RR
Construction
Type & style
- Home type: SingleFamily
- Architectural style: Split Level
- Property subtype: Single Family Residence, Residential
Materials
- Brick, Vinyl Siding
- Foundation: Concrete Block
- Roof: Asphalt Shing
Condition
- 31-50 Years
- New construction: No
- Year built: 1987
Utilities & green energy
- Sewer: Septic Tank
- Water: Drilled Well
Community & neighborhood
Location
- Region: Belleville
Price history
| Date | Event | Price |
|---|---|---|
| 2/20/2025 | Sold | C$580,000C$385/sqft |
Source: ITSO #40660538 Report a problem | ||
Public tax history
Tax history is unavailable.
Neighborhood: K0K
Nearby schools
GreatSchools rating
No schools nearby
We couldn't find any schools near this home.



