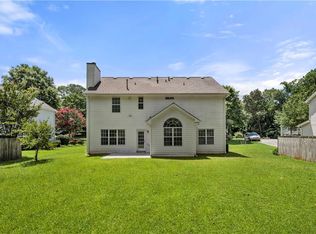Closed
$425,000
5630 Arrowind Rd NW, Lilburn, GA 30047
3beds
2,402sqft
Single Family Residence
Built in 1997
0.28 Acres Lot
$399,800 Zestimate®
$177/sqft
$2,320 Estimated rent
Home value
$399,800
$368,000 - $432,000
$2,320/mo
Zestimate® history
Loading...
Owner options
Explore your selling options
What's special
The original owner and designer of this exquisite showplace is ready for a new owner to carry the torch. This home was carefully designed with the openness in mind, its beautiful archways, high ceilings and all it's grandeur. Home features an eat-in kitchen, dining room, living room and separate den. Just take a look at the photo of the main closet and you can witness how this owner lives, everything must be perfect in everyway possible. This home is in new condition with newer systems replaced recently, upscaled designed tiled floors and granite kitchen with island. The oversized main bedroom is designed with French doors overlooking the 2 story foyer and grand staircase. The symmetry and design of the back patio is a entertainers dream with a totally fenced private backyard. This home has been carefully and thoughtfully pampered it's entire life and one view is all you will need to see the proof. The owner has loved this home so much and they hope the next owners will carry on the legacy and show this home the same in return. NO HOA FEES OR RESTRICTIONS
Zillow last checked: 8 hours ago
Listing updated: October 07, 2024 at 07:39am
Listed by:
Mitch Grooms 4043861101,
SRA Signature Realty Agents
Bought with:
Timothy J Lynn, 368402
Harry Norman Realtors
Source: GAMLS,MLS#: 10365065
Facts & features
Interior
Bedrooms & bathrooms
- Bedrooms: 3
- Bathrooms: 3
- Full bathrooms: 2
- 1/2 bathrooms: 1
Dining room
- Features: Seats 12+, Separate Room
Kitchen
- Features: Breakfast Area, Breakfast Room, Solid Surface Counters, Walk-in Pantry
Heating
- Central, Natural Gas
Cooling
- Central Air, Electric
Appliances
- Included: Convection Oven, Dishwasher, Disposal, Gas Water Heater, Ice Maker, Microwave, Refrigerator, Stainless Steel Appliance(s)
- Laundry: Laundry Closet, Upper Level
Features
- High Ceilings, Separate Shower, Soaking Tub, Tile Bath, Tray Ceiling(s), Entrance Foyer, Walk-In Closet(s)
- Flooring: Carpet, Laminate, Tile
- Basement: None
- Attic: Pull Down Stairs
- Number of fireplaces: 1
- Fireplace features: Living Room
- Common walls with other units/homes: No Common Walls
Interior area
- Total structure area: 2,402
- Total interior livable area: 2,402 sqft
- Finished area above ground: 2,402
- Finished area below ground: 0
Property
Parking
- Total spaces: 2
- Parking features: Attached, Garage, Guest, Kitchen Level, Parking Pad
- Has attached garage: Yes
- Has uncovered spaces: Yes
Accessibility
- Accessibility features: Other
Features
- Levels: Two
- Stories: 2
- Patio & porch: Patio
- Fencing: Back Yard,Fenced,Privacy
- Waterfront features: No Dock Or Boathouse
- Body of water: None
Lot
- Size: 0.28 Acres
- Features: Level
- Residential vegetation: Cleared
Details
- Parcel number: R6161 458
Construction
Type & style
- Home type: SingleFamily
- Architectural style: Traditional
- Property subtype: Single Family Residence
Materials
- Synthetic Stucco, Wood Siding
- Foundation: Slab
- Roof: Composition
Condition
- Resale
- New construction: No
- Year built: 1997
Utilities & green energy
- Electric: 220 Volts
- Sewer: Public Sewer
- Water: Public
- Utilities for property: Electricity Available, Natural Gas Available, Sewer Connected
Community & neighborhood
Security
- Security features: Security System, Smoke Detector(s)
Community
- Community features: None
Location
- Region: Lilburn
- Subdivision: Cloverwood
HOA & financial
HOA
- Has HOA: No
- Services included: Other
Other
Other facts
- Listing agreement: Exclusive Right To Sell
- Listing terms: Cash,Conventional,FHA,USDA Loan,VA Loan
Price history
| Date | Event | Price |
|---|---|---|
| 10/4/2024 | Sold | $425,000+1.2%$177/sqft |
Source: | ||
| 9/19/2024 | Pending sale | $419,900$175/sqft |
Source: | ||
| 9/3/2024 | Listed for sale | $419,900$175/sqft |
Source: | ||
Public tax history
Tax history is unavailable.
Neighborhood: 30047
Nearby schools
GreatSchools rating
- 5/10Lilburn Elementary SchoolGrades: K-5Distance: 0.7 mi
- 5/10Lilburn Middle SchoolGrades: 6-8Distance: 1.4 mi
- 3/10Meadowcreek High SchoolGrades: 9-12Distance: 2.1 mi
Schools provided by the listing agent
- Elementary: Lilburn
- Middle: Lilburn
- High: Meadowcreek
Source: GAMLS. This data may not be complete. We recommend contacting the local school district to confirm school assignments for this home.
Get a cash offer in 3 minutes
Find out how much your home could sell for in as little as 3 minutes with a no-obligation cash offer.
Estimated market value
$399,800
