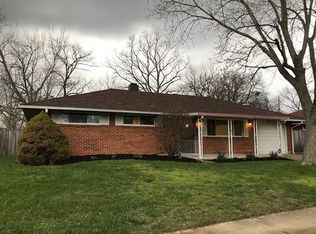Sold for $229,999
$229,999
5630 Botkins Rd, Dayton, OH 45424
4beds
1,404sqft
Single Family Residence
Built in 1960
7,405.2 Square Feet Lot
$231,400 Zestimate®
$164/sqft
$1,672 Estimated rent
Home value
$231,400
Estimated sales range
Not available
$1,672/mo
Zestimate® history
Loading...
Owner options
Explore your selling options
What's special
Stunning remodel!!! Step into this beautifully remodeled 4-bedroom, 2-bath ranch home where modern updates meet timeless style. From the moment you enter, you’ll notice the fresh LVP flooring that flows seamlessly throughout the main living areas, creating a bright and inviting space.The kitchen is a true showstopper, featuring crisp white shaker cabinets with elegant gold hardware, gleaming stainless steel appliances, a tiled backsplash, and new countertops — perfect for both everyday meals and entertaining guests. The updated bathrooms have been thoughtfully redesigned with modern showers and stylish vanities, providing a fresh, spa-like feel. New light fixtures throughout the home add warmth and sophistication to every room, while the private, fenced backyard offers a peaceful retreat for outdoor living, gardening, or play. Additional features include a convenient 1-car garage, ample storage, and a functional floorplan that balances comfort and style. With high-end finishes, thoughtful updates, and a location that’s ready for your next chapter, this home is the perfect blend of modern convenience and classic ranch charm. Furnace (19), AC (19), WH (20), Roof ~5 years old, and windows newer vinyl.
Zillow last checked: 8 hours ago
Listing updated: November 20, 2025 at 12:18pm
Listed by:
Carly Kauppila (614)585-9020,
Red 1 Realty
Bought with:
Aundrey Carter, 2023005778
Keller Williams Advisors Rlty
Source: DABR MLS,MLS#: 945543 Originating MLS: Dayton Area Board of REALTORS
Originating MLS: Dayton Area Board of REALTORS
Facts & features
Interior
Bedrooms & bathrooms
- Bedrooms: 4
- Bathrooms: 2
- Full bathrooms: 2
- Main level bathrooms: 2
Bedroom
- Level: Main
- Dimensions: 12 x 10
Bedroom
- Level: Main
- Dimensions: 11 x 10
Bedroom
- Level: Main
- Dimensions: 9 x 8
Bedroom
- Level: Main
- Dimensions: 7 x 8
Heating
- Forced Air
Cooling
- Central Air
Appliances
- Included: Dishwasher, Microwave, Range, Refrigerator
Features
- Remodeled
Interior area
- Total structure area: 1,404
- Total interior livable area: 1,404 sqft
Property
Parking
- Total spaces: 1
- Parking features: Attached, Garage, One Car Garage
- Attached garage spaces: 1
Features
- Levels: One
- Stories: 1
- Patio & porch: Deck
- Exterior features: Deck, Fence
Lot
- Size: 7,405 sqft
- Dimensions: 72 x 106 x 72 x 106
Details
- Parcel number: P70014120038
- Zoning: Residential
- Zoning description: Residential
Construction
Type & style
- Home type: SingleFamily
- Property subtype: Single Family Residence
Materials
- Brick, Vinyl Siding
- Foundation: Slab
Condition
- Year built: 1960
Community & neighborhood
Location
- Region: Dayton
- Subdivision: Herbert C Huber 33 Sec 02
Price history
| Date | Event | Price |
|---|---|---|
| 11/19/2025 | Sold | $229,999$164/sqft |
Source: | ||
| 10/10/2025 | Listed for sale | $229,999+48.4%$164/sqft |
Source: | ||
| 9/17/2025 | Sold | $155,000+27.7%$110/sqft |
Source: Public Record Report a problem | ||
| 11/19/2018 | Sold | $121,400+1.3%$86/sqft |
Source: | ||
| 10/6/2018 | Pending sale | $119,900$85/sqft |
Source: Keller Williams Advisors Realty #1595819 Report a problem | ||
Public tax history
| Year | Property taxes | Tax assessment |
|---|---|---|
| 2024 | $3,057 +3.5% | $57,420 |
| 2023 | $2,952 +11.6% | $57,420 +43.1% |
| 2022 | $2,646 -0.3% | $40,120 |
Find assessor info on the county website
Neighborhood: 45424
Nearby schools
GreatSchools rating
- 6/10Charles Huber Elementary SchoolGrades: K-6Distance: 1.8 mi
- 3/10Weisenborn Middle SchoolGrades: 7-8Distance: 1.4 mi
- 5/10Wayne High SchoolGrades: 9-12Distance: 1.2 mi
Schools provided by the listing agent
- District: Huber Heights
Source: DABR MLS. This data may not be complete. We recommend contacting the local school district to confirm school assignments for this home.

Get pre-qualified for a loan
At Zillow Home Loans, we can pre-qualify you in as little as 5 minutes with no impact to your credit score.An equal housing lender. NMLS #10287.
