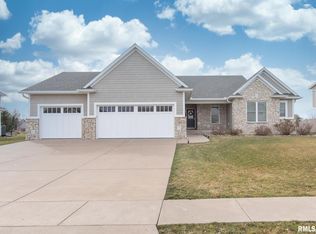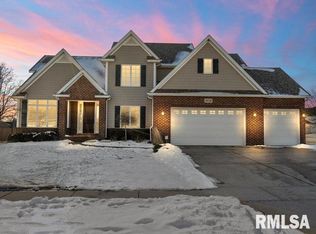Closed
$630,000
5630 Judge Rd, Bettendorf, IA 52722
4beds
3,891sqft
Townhouse, Single Family Residence
Built in 2009
0.48 Acres Lot
$-- Zestimate®
$162/sqft
$3,121 Estimated rent
Home value
Not available
Estimated sales range
Not available
$3,121/mo
Zestimate® history
Loading...
Owner options
Explore your selling options
What's special
Welcome to this beautifully maintained light-filled 2-story home in desirable Century Heights neighborhood! With 4 spacious bedrooms and versatile living spaces, this home offers room for everything. The main level features a large eat-in kitchen perfect for gatherings with built-ins in the informal dining area, a cozy family room with fireplace, den/office or potential guest/5th bedroom with built-in murphy bed, 1/2 bath, locker & drop space area off the back entry from garage and a bright sunroom that opens to the patio and fully fenced backyard-ideal for relaxing outdoors. Upstairs is the large primary suite with tray ceilings, his & her closets, well laid out bathroom with huge walk-in shower with dual shower heads, double sinks & linen closet. 2 additional bedrooms with a Jack & Jill bath and both have 2 closets with cozy window seats, the large laundry room completes the upstairs. Enjoy a finished basement complete with a large rec room, wet bar, exercise room, 4th bedroom, and a full bathroom and ample storage space. Additional highlights include an oversized 3-car garage with quality finishes throughout the fabulous home with the perfect blend of comfort, functionality, and style. Pleasant Valley Schools and close to shopping, restaurants, and everything the QCA has to offer -- don't miss your opportunity to call this home!
Zillow last checked: 8 hours ago
Listing updated: February 06, 2026 at 08:53pm
Listing courtesy of:
Marybeth Chupka 563-529-2766,
Ruhl&Ruhl REALTORS Bettendorf
Bought with:
Amanda Nelson
RE/MAX Concepts Bettendorf
Source: MRED as distributed by MLS GRID,MLS#: QC4263017
Facts & features
Interior
Bedrooms & bathrooms
- Bedrooms: 4
- Bathrooms: 4
- Full bathrooms: 3
- 1/2 bathrooms: 1
Primary bedroom
- Features: Flooring (Carpet), Bathroom (Full)
- Level: Second
- Area: 196 Square Feet
- Dimensions: 14x14
Bedroom 2
- Features: Flooring (Carpet)
- Level: Second
- Area: 130 Square Feet
- Dimensions: 10x13
Bedroom 3
- Features: Flooring (Carpet)
- Level: Second
- Area: 130 Square Feet
- Dimensions: 10x13
Bedroom 4
- Features: Flooring (Carpet)
- Level: Basement
- Area: 110 Square Feet
- Dimensions: 10x11
Other
- Features: Flooring (Tile)
- Level: Main
- Area: 121 Square Feet
- Dimensions: 11x11
Other
- Features: Flooring (Other)
- Level: Basement
- Area: 132 Square Feet
- Dimensions: 11x12
Dining room
- Features: Flooring (Tile)
- Level: Main
- Area: 144 Square Feet
- Dimensions: 12x12
Family room
- Features: Flooring (Hardwood)
- Level: Main
- Area: 300 Square Feet
- Dimensions: 15x20
Kitchen
- Features: Kitchen (Eating Area-Breakfast Bar, Eating Area-Table Space, Pantry), Flooring (Tile)
- Level: Main
- Area: 228 Square Feet
- Dimensions: 12x19
Laundry
- Features: Flooring (Tile)
- Level: Second
- Area: 110 Square Feet
- Dimensions: 10x11
Office
- Features: Flooring (Hardwood)
- Level: Main
- Area: 110 Square Feet
- Dimensions: 10x11
Recreation room
- Features: Flooring (Carpet)
- Level: Basement
- Area: 378 Square Feet
- Dimensions: 14x27
Heating
- Forced Air, Natural Gas
Cooling
- Central Air
Appliances
- Included: Dishwasher, Disposal, Microwave, Range, Refrigerator, Water Softener Owned, Range Hood, Gas Water Heater
Features
- Built-in Features, Vaulted Ceiling(s), Wet Bar
- Basement: Finished,Egress Window,Full
- Number of fireplaces: 1
- Fireplace features: Gas Log, Family Room
Interior area
- Total interior livable area: 3,891 sqft
Property
Parking
- Total spaces: 3
- Parking features: Garage Door Opener, Yes, Attached, Oversized, Garage
- Attached garage spaces: 3
- Has uncovered spaces: Yes
Features
- Stories: 2
- Patio & porch: Patio, Porch
- Fencing: Fenced
Lot
- Size: 0.48 Acres
- Dimensions: 82 X 152 X 158 X 189
- Features: Level
Details
- Parcel number: 841301221
- Other equipment: Sump Pump, Radon Mitigation System
Construction
Type & style
- Home type: Townhouse
- Property subtype: Townhouse, Single Family Residence
Materials
- Vinyl Siding, Frame
- Foundation: Concrete Perimeter
Condition
- New construction: No
- Year built: 2009
Utilities & green energy
- Sewer: Public Sewer
- Water: Public
- Utilities for property: Cable Available
Green energy
- Energy efficient items: Water Heater
Community & neighborhood
Location
- Region: Bettendorf
- Subdivision: Century Heights
Other
Other facts
- Listing terms: Conventional
Price history
| Date | Event | Price |
|---|---|---|
| 6/30/2025 | Sold | $630,000+0.8%$162/sqft |
Source: | ||
| 5/19/2025 | Pending sale | $625,000$161/sqft |
Source: | ||
| 5/8/2025 | Listed for sale | $625,000+14.7%$161/sqft |
Source: | ||
| 10/25/2021 | Sold | $545,000+4.8%$140/sqft |
Source: Public Record Report a problem | ||
| 8/16/2021 | Pending sale | $519,900$134/sqft |
Source: | ||
Public tax history
| Year | Property taxes | Tax assessment |
|---|---|---|
| 2025 | $8,446 -1.5% | $654,300 +17.1% |
| 2024 | $8,574 -4.3% | $558,800 |
| 2023 | $8,956 +24.1% | $558,800 +11.5% |
Find assessor info on the county website
Neighborhood: 52722
Nearby schools
GreatSchools rating
- 10/10Forest Grove ElementaryGrades: K-6Distance: 0.8 mi
- 6/10Pleasant Valley Junior High SchoolGrades: 7-8Distance: 3.3 mi
- 9/10Pleasant Valley High SchoolGrades: 9-12Distance: 2.2 mi
Schools provided by the listing agent
- Elementary: Pleasant Valley
- Middle: Pleasant Valley
- High: Pleasant Valley
Source: MRED as distributed by MLS GRID. This data may not be complete. We recommend contacting the local school district to confirm school assignments for this home.
Get pre-qualified for a loan
At Zillow Home Loans, we can pre-qualify you in as little as 5 minutes with no impact to your credit score.An equal housing lender. NMLS #10287.

