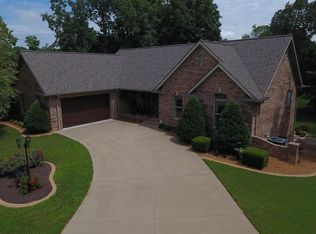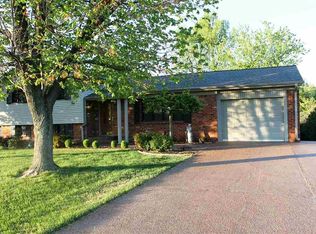Solid built brick home with a 16' x 32' in-ground pool, basement partially finished. Needs updates but well worth the asking price. Dead end street. Great for children, close to I-24. Nice house for large family. Oak hardwood under carpet.
This property is off market, which means it's not currently listed for sale or rent on Zillow. This may be different from what's available on other websites or public sources.


