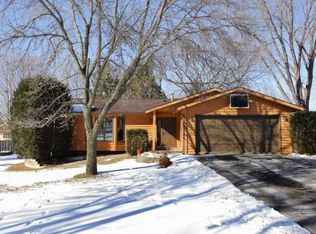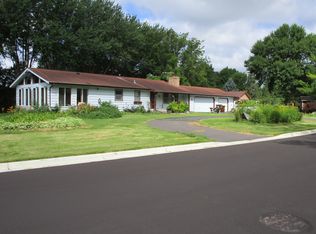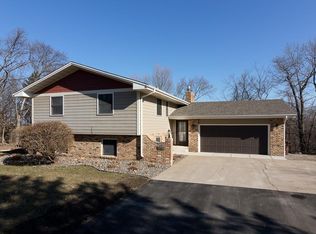Closed
$589,000
5630 Luther Rd SE, Prior Lake, MN 55372
5beds
3,235sqft
Single Family Residence
Built in 1967
1.34 Acres Lot
$602,400 Zestimate®
$182/sqft
$3,876 Estimated rent
Home value
$602,400
$572,000 - $633,000
$3,876/mo
Zestimate® history
Loading...
Owner options
Explore your selling options
What's special
Step out on your very private backyard deck for your morning coffee, surrounded by nature and a park-style yard with a view of Candy Cove. In the evening, you can see the lights all the way to Flying Cloud Airport. Amazing property, very private, with woods on two sides. 1.34 acres across from St. Paul’s Lutheran Church. 5 BD, 3 BA, lots of storage, 7 garages & 12x16 shed. Beautifully landscaped & open with large oaks, maples, & white pines. The house, garages and shed have recently had new roofs installed. garage doors on the attached garages have also been replaced. Interior is calm and open. Gas fireplace off the kitchen in the first-floor family room. Most of the floors are hard surface. 3 ceramic bathrooms, a curved staircase that goes to the LL with a walkout to the backyard. Home was owned by the church before 1990. It has many unique design features that were added to the house when it was built. This house is a must see if you are looking to move to Prior Lake. See you there!
Zillow last checked: 8 hours ago
Listing updated: May 06, 2025 at 01:46pm
Listed by:
Bridge Realty, LLC
Bought with:
Colleen L Falconi
Homes42day
Source: NorthstarMLS as distributed by MLS GRID,MLS#: 6382585
Facts & features
Interior
Bedrooms & bathrooms
- Bedrooms: 5
- Bathrooms: 3
- Full bathrooms: 1
- 3/4 bathrooms: 2
Bedroom 1
- Level: Main
- Area: 211.72 Square Feet
- Dimensions: 13.4x15.8
Bedroom 2
- Level: Main
- Area: 162 Square Feet
- Dimensions: 15x10.8
Bedroom 3
- Level: Main
- Area: 123.75 Square Feet
- Dimensions: 12.5x9.9
Bedroom 4
- Level: Lower
- Area: 98.75 Square Feet
- Dimensions: 12.5x7.9
Bedroom 5
- Level: Lower
- Area: 152.22 Square Feet
- Dimensions: 11.8x12.9
Primary bathroom
- Level: Main
- Area: 48.41 Square Feet
- Dimensions: 10.3x4.7
Bathroom
- Level: Main
- Area: 67.08 Square Feet
- Dimensions: 7.8x8.6
Bathroom
- Level: Lower
- Area: 53.33 Square Feet
- Dimensions: 7.11x7.5
Family room
- Level: Lower
- Area: 169.36 Square Feet
- Dimensions: 11.6x14.6
Family room
- Level: Lower
- Area: 296.18 Square Feet
- Dimensions: 25.10x11.8
Kitchen
- Level: Main
- Area: 313.73 Square Feet
- Dimensions: 22.9x13.7
Laundry
- Level: Lower
- Area: 203.84 Square Feet
- Dimensions: 19.6x10.4
Living room
- Level: Lower
- Area: 391.3 Square Feet
- Dimensions: 18.2x21.5
Storage
- Level: Lower
- Area: 208 Square Feet
- Dimensions: 13x16
Heating
- Forced Air, Fireplace(s)
Cooling
- Central Air
Appliances
- Included: Dishwasher, Disposal, ENERGY STAR Qualified Appliances, Exhaust Fan, Freezer, Gas Water Heater, Microwave, Range, Refrigerator, Stainless Steel Appliance(s), Wine Cooler
Features
- Basement: Block,Drain Tiled,Drainage System,Egress Window(s),Finished,Full,Sump Pump,Walk-Out Access
- Number of fireplaces: 2
- Fireplace features: Brick, Circulating, Gas, Insert
Interior area
- Total structure area: 3,235
- Total interior livable area: 3,235 sqft
- Finished area above ground: 1,955
- Finished area below ground: 1,280
Property
Parking
- Total spaces: 7
- Parking features: Attached, Detached, Asphalt, Concrete, Garage Door Opener, Heated Garage, Insulated Garage, Multiple Garages
- Attached garage spaces: 7
- Has uncovered spaces: Yes
- Details: Garage Dimensions (48x22), Garage Door Height (7)
Accessibility
- Accessibility features: Doors 36"+, Door Lever Handles
Features
- Levels: Two
- Stories: 2
- Patio & porch: Covered, Deck, Patio
- Fencing: None
- Has view: Yes
- View description: Lake
- Has water view: Yes
- Water view: Lake
- Waterfront features: Lake View, Waterfront Num(70002600), Lake Acres(956), Lake Depth(60)
- Body of water: Lower Prior
Lot
- Size: 1.34 Acres
- Dimensions: 316 x 120 x 16 x 109 x 212 x 237
- Features: Irregular Lot, Many Trees
Details
- Additional structures: Storage Shed
- Foundation area: 1660
- Parcel number: 250240010
- Zoning description: Residential-Single Family
Construction
Type & style
- Home type: SingleFamily
- Property subtype: Single Family Residence
Materials
- Engineered Wood, Wood Siding, Block, Frame
- Roof: Age 8 Years or Less,Asphalt
Condition
- Age of Property: 58
- New construction: No
- Year built: 1967
Utilities & green energy
- Electric: Circuit Breakers, 100 Amp Service, Power Company: Xcel Energy
- Gas: Natural Gas
- Sewer: City Sewer/Connected
- Water: City Water/Connected
- Utilities for property: Underground Utilities
Community & neighborhood
Location
- Region: Prior Lake
- Subdivision: Rls 072
HOA & financial
HOA
- Has HOA: No
Price history
| Date | Event | Price |
|---|---|---|
| 7/2/2025 | Listing removed | $3,995$1/sqft |
Source: Zillow Rentals Report a problem | ||
| 6/9/2025 | Listed for rent | $3,995$1/sqft |
Source: Zillow Rentals Report a problem | ||
| 7/14/2023 | Sold | $589,000+1.6%$182/sqft |
Source: | ||
| 6/21/2023 | Pending sale | $579,900$179/sqft |
Source: | ||
| 6/10/2023 | Listed for sale | $579,900$179/sqft |
Source: | ||
Public tax history
| Year | Property taxes | Tax assessment |
|---|---|---|
| 2025 | $4,978 +2.8% | $513,800 +1.7% |
| 2024 | $4,842 -16.5% | $505,300 +5.9% |
| 2023 | $5,796 +0.4% | $477,300 0% |
Find assessor info on the county website
Neighborhood: 55372
Nearby schools
GreatSchools rating
- 8/10Westwood Elementary SchoolGrades: K-5Distance: 0.5 mi
- 7/10Hidden Oaks Middle SchoolGrades: 6-8Distance: 0.3 mi
- 9/10Prior Lake High SchoolGrades: 9-12Distance: 1.4 mi
Get a cash offer in 3 minutes
Find out how much your home could sell for in as little as 3 minutes with a no-obligation cash offer.
Estimated market value$602,400
Get a cash offer in 3 minutes
Find out how much your home could sell for in as little as 3 minutes with a no-obligation cash offer.
Estimated market value
$602,400


