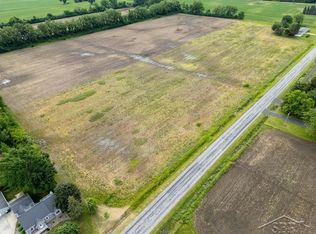Sold for $55,000
$55,000
5630 N Center Rd, Saginaw, MI 48604
3beds
960sqft
Single Family Residence
Built in 1964
2 Acres Lot
$-- Zestimate®
$57/sqft
$1,256 Estimated rent
Home value
Not available
Estimated sales range
Not available
$1,256/mo
Zestimate® history
Loading...
Owner options
Explore your selling options
What's special
CAPTIVATING ON CENTER! Welcome to this lovely three bedroom, one bathroom brick ranch found on two lovely acres of land. With 960 square feet of living space, this home was built in 1964 and features an attached two car garage along with an additional detached 2 car garage. The large living room highlights carpet flooring and three large windows that allow the natural light to fill the room. The dining area is adjacent to the kitchen offering a sliding door out to the back patio which is perfect for entertaining. Each of the bedrooms have beautiful hardwood floors and spacious closets. The full unfinished basement has a drylok system and is great for storage or to finish and add more living space. Have peace of mind here with a whole house generator, central air, plus newer windows, furnace and roof! The convenient location is just minutes from the Kochville/Saginaw Township pathway ideal for walking, riding, etc. This rural location is peacefully and also a short drive to nearby fine restaurants and retail shops along with the MBS International Airport. The survey for the lot lines will be recorded at closing. Now is the time to call and schedule your private tour!
Zillow last checked: 8 hours ago
Listing updated: June 23, 2025 at 11:24am
Listed by:
Logan Richetti 904-294-7883,
Modern Realty
Bought with:
Brandon Lewis
Ayre/Rhinehart-Midland
Source: MiRealSource,MLS#: 50174482 Originating MLS: Saginaw Board of REALTORS
Originating MLS: Saginaw Board of REALTORS
Facts & features
Interior
Bedrooms & bathrooms
- Bedrooms: 3
- Bathrooms: 1
- Full bathrooms: 1
- Main level bathrooms: 1
- Main level bedrooms: 3
Bedroom 1
- Features: Wood
- Level: Main
- Area: 121
- Dimensions: 11 x 11
Bedroom 2
- Features: Wood
- Level: Main
- Area: 88
- Dimensions: 8 x 11
Bedroom 3
- Features: Wood
- Level: Main
- Area: 110
- Dimensions: 11 x 10
Bathroom 1
- Level: Main
- Area: 64
- Dimensions: 8 x 8
Dining room
- Level: Main
- Area: 96
- Dimensions: 8 x 12
Kitchen
- Level: Main
- Area: 132
- Dimensions: 11 x 12
Living room
- Level: Main
- Area: 209
- Dimensions: 19 x 11
Heating
- Forced Air, Natural Gas
Cooling
- Central Air
Appliances
- Included: Gas Water Heater
Features
- Flooring: Wood
- Basement: Full,Unfinished
- Has fireplace: No
Interior area
- Total structure area: 1,920
- Total interior livable area: 960 sqft
- Finished area above ground: 960
- Finished area below ground: 0
Property
Parking
- Total spaces: 43
- Parking features: Garage, Attached, Combination, Detached
- Attached garage spaces: 43
Features
- Levels: One
- Stories: 1
- Patio & porch: Patio
- Frontage type: Road
- Frontage length: 9999
Lot
- Size: 2 Acres
Details
- Additional structures: Second Garage
- Parcel number: 18134332014000
- Zoning description: Residential
- Special conditions: Private
Construction
Type & style
- Home type: SingleFamily
- Architectural style: Ranch
- Property subtype: Single Family Residence
Materials
- Brick
- Foundation: Basement
Condition
- Year built: 1964
Utilities & green energy
- Electric: Generator
- Sewer: Septic Tank
- Water: Public
Community & neighborhood
Location
- Region: Saginaw
- Subdivision: N/A
Other
Other facts
- Listing agreement: Exclusive Right To Sell
- Listing terms: Cash,Conventional,FHA,VA Loan
Price history
| Date | Event | Price |
|---|---|---|
| 12/16/2025 | Sold | $55,000-71.1%$57/sqft |
Source: Public Record Report a problem | ||
| 6/23/2025 | Sold | $190,000-5%$198/sqft |
Source: | ||
| 5/23/2025 | Pending sale | $200,000$208/sqft |
Source: | ||
| 5/19/2025 | Price change | $200,000-2.4%$208/sqft |
Source: | ||
| 5/13/2025 | Listed for sale | $205,000$214/sqft |
Source: | ||
Public tax history
| Year | Property taxes | Tax assessment |
|---|---|---|
| 2024 | $466 -10.8% | $30,900 |
| 2023 | $522 | $30,900 -2.2% |
| 2022 | -- | $31,600 +4.6% |
Find assessor info on the county website
Neighborhood: 48604
Nearby schools
GreatSchools rating
- 4/10Zilwaukee K-8 SchoolGrades: PK-8Distance: 4.7 mi
- 8/10Saginaw Arts and Sciences AcademyGrades: 6-12Distance: 4.4 mi
Schools provided by the listing agent
- District: Saginaw City School District
Source: MiRealSource. This data may not be complete. We recommend contacting the local school district to confirm school assignments for this home.
Get pre-qualified for a loan
At Zillow Home Loans, we can pre-qualify you in as little as 5 minutes with no impact to your credit score.An equal housing lender. NMLS #10287.
