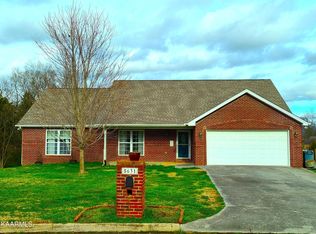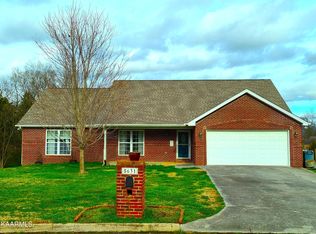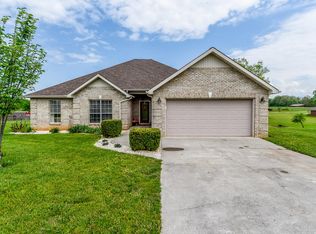Easy breezy one level living in this basement rancher with a mountain view and over an acre of land just minutes from the Great Smoky Mountains and McGee Tyson Int'l Airport. The poured concrete, one owner home has 3 bedrooms, 3 full baths, cathedral ceiling, gas log fireplace, lifetime warranty on the 4 season screened room overlooking the view, formal dining, split bedrooms, master bedroom on the main floor, partially completed full basement which would allow you to put your own touch into the finishes. Media room downstairs has heat/air and it's own full bath. Roof is one year new. Come see how it feels to live in the country overlooking mountains and farms. Close enough to the city but out where it's quiet. Come see Greenback.
This property is off market, which means it's not currently listed for sale or rent on Zillow. This may be different from what's available on other websites or public sources.


