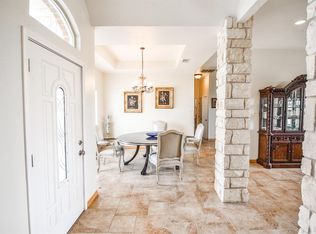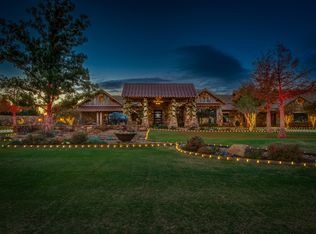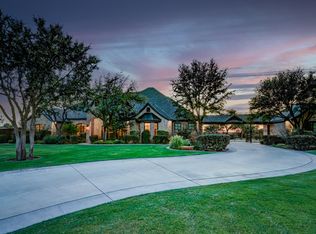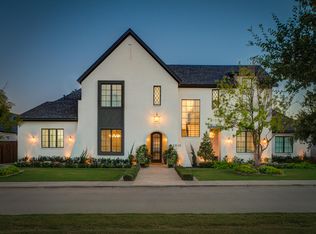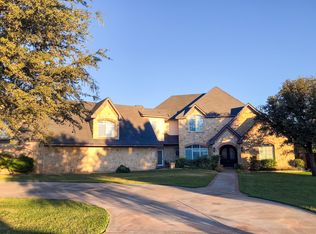Possible Equestrian Center! Prime commercial potential! Your dream home! The opportunities for this amazing property are endless! Welcome to an exquisite custom-built 7 bedroom, 5 full baths, plus 2 half bath, 4 car garage estate nestled on a private gated 16 acre compound! The grandeur of these ceilings enhances the spacious living areas. The kitchen boasts top-of-the-line Wolff appliances, 2 of each appliance, a commercial pizza oven, built-in refrigerator/freezer plus a fireplace in the breakfast nook. The master suite features a private in-ground jacuzzi, his/hers closet w washer/dryer & an advanced Kohler shower. Entertainment options include 7 fireplaces (2 wood burning (one indoor, one outdoor), 5 gas fireplaces with remotes), a downstairs theater & outdoor living area with a screened-in patio wrapping around the saltwater pool, plus two hot tubs (on their own well). Additional spaces include a sewing room, reading room with fireplace, private chapel with hidden entrances and two barns (60x40 & 60x45). This home features 3 washer/dryer spaces & Solar panels offer minimal electricity costs. This land has space for 3 possible ponds. Experience an amazing one-of-a-kind estate with endless possibilities, both now and for future growth, in one of Lubbock's most desirable locations!
For sale
$2,700,000
5631 Woodrow Rd, Lubbock, TX 79424
7beds
10,000sqft
Est.:
Single Family Residence, Residential
Built in 2010
16.54 Acres Lot
$-- Zestimate®
$270/sqft
$-- HOA
What's special
Saltwater poolReading room with fireplaceCommercial pizza ovenSewing roomDownstairs theaterAdvanced kohler shower
- 44 days |
- 1,667 |
- 38 |
Zillow last checked: 8 hours ago
Listing updated: January 14, 2026 at 11:04am
Listed by:
Amy Cox TREC #0667992 806-543-6095,
ALL Real Estate, LLC
Source: LBMLS,MLS#: 202600227
Tour with a local agent
Facts & features
Interior
Bedrooms & bathrooms
- Bedrooms: 7
- Bathrooms: 7
- Full bathrooms: 5
Primary bedroom
- Description: Double sided fireplace & private hot tub
- Features: Dressing Area(s), Isolated
Bedroom 2
- Features: Carpet Flooring
Bedroom 3
- Features: Carpet Flooring
Bedroom 4
- Features: Carpet Flooring
Bedroom 5
- Features: Carpet Flooring
Primary bathroom
- Features: Air Flow Tub, Double Vanity, Granite Counters, Separate Shower/Tub
Bonus room
- Description: Bonus Room
Dining room
- Features: Hardwood Flooring
Kitchen
- Description: Brick tile flooring. Pizza oven
- Features: Breakfast Bar, Granite Counters, Pantry
Living room
- Description: Extra thick padding on carpet
Living room
- Description: 2+ Living Areas
Media room
- Description: Media Room
Utility room
- Description: 3 laundry spaces in home
Heating
- Central, Ductless, Electric, Natural Gas, Zoned
Cooling
- Central Air, Ductless, Electric
Appliances
- Included: Dishwasher, Disposal, Double Oven, Instant Hot Water, Microwave, Trash Compactor, Water Purifier, Water Softener, Water Softener Owned
- Laundry: Electric Dryer Hookup, Gas Dryer Hookup, In Garage, Laundry Room, Sink, Other
Features
- Bookcases, Breakfast Bar, Ceiling Fan(s), Double Vanity, Granite Counters, Kitchen Island, Pantry, Storage, Walk-In Closet(s)
- Flooring: Carpet, Hardwood
- Doors: Storm Door(s)
- Windows: Double Pane Windows, Plantation Shutters, Skylight(s), Storm Window(s), Window Coverings
- Has basement: Yes
- Number of fireplaces: 7
- Fireplace features: Dining Room, Living Room, Office, Outside, Master Bedroom, Remote Controlled, Wood Burning
Interior area
- Total structure area: 10,000
- Total interior livable area: 10,000 sqft
- Finished area above ground: 9,400
- Finished area below ground: 600
Property
Parking
- Total spaces: 4
- Parking features: Attached, Circular Driveway, Garage
- Attached garage spaces: 4
- Has uncovered spaces: Yes
Accessibility
- Accessibility features: Accessible Doors, Enhanced Accessible
Features
- Patio & porch: Covered, Patio
- Exterior features: Outdoor Kitchen
- Has private pool: Yes
- Pool features: In Ground, Salt Water, Other
- Has spa: Yes
- Fencing: Fenced
Lot
- Size: 16.54 Acres
- Features: Landscaped, Sprinklers In Front, Sprinklers In Rear
Details
- Additional structures: Barn(s)
- Parcel number: R317265
- Special conditions: Standard
Construction
Type & style
- Home type: SingleFamily
- Property subtype: Single Family Residence, Residential
Materials
- Brick, Foam Insulation, Stucco, Wood Siding
- Foundation: Slab
- Roof: Metal
Condition
- New construction: No
- Year built: 2010
Utilities & green energy
- Water: Well
Green energy
- Energy generation: Solar
Community & HOA
Community
- Security: Security System Owned
Location
- Region: Lubbock
Financial & listing details
- Price per square foot: $270/sqft
- Tax assessed value: $6,777
- Annual tax amount: $15,039
- Date on market: 1/7/2026
- Cumulative days on market: 311 days
- Listing terms: Cash,Conventional
- Road surface type: All Weather, Gravel, Paved
Estimated market value
Not available
Estimated sales range
Not available
$7,298/mo
Price history
Price history
| Date | Event | Price |
|---|---|---|
| 11/13/2025 | Listed for sale | $2,700,000$270/sqft |
Source: | ||
| 10/22/2025 | Pending sale | $2,700,000$270/sqft |
Source: | ||
| 8/7/2025 | Listed for sale | $2,700,000-18.2%$270/sqft |
Source: | ||
| 8/1/2025 | Contingent | $3,300,000$330/sqft |
Source: | ||
| 8/1/2025 | Listed for sale | $3,300,000+8.2%$330/sqft |
Source: | ||
| 4/8/2025 | Contingent | $3,050,000$305/sqft |
Source: | ||
| 4/8/2025 | Listed for sale | $3,050,000-12.9%$305/sqft |
Source: | ||
| 2/28/2025 | Contingent | $3,500,000$350/sqft |
Source: | ||
| 1/28/2025 | Price change | $3,500,000-6.7%$350/sqft |
Source: | ||
| 1/8/2025 | Listed for sale | $3,750,000-8.5%$375/sqft |
Source: | ||
| 1/8/2025 | Listing removed | $4,100,000$410/sqft |
Source: | ||
| 6/7/2024 | Listed for sale | $4,100,000$410/sqft |
Source: | ||
Public tax history
Public tax history
| Year | Property taxes | Tax assessment |
|---|---|---|
| 2023 | $12 -98.6% | $737 -98.4% |
| 2022 | $834 -1.6% | $46,060 |
| 2021 | $848 -1.1% | $46,060 |
| 2020 | $857 -3.1% | $46,060 |
| 2019 | $885 -4.6% | $46,060 |
| 2018 | $928 | $46,060 |
| 2017 | $928 +0.4% | $46,060 |
| 2016 | $924 | $46,060 |
| 2015 | $924 | $46,060 |
| 2014 | $924 | $46,060 |
| 2013 | -- | $46,060 |
| 2012 | -- | $46,060 -95.4% |
| 2011 | -- | $1,008,097 +1144.7% |
| 2010 | -- | $80,990 |
Find assessor info on the county website
BuyAbility℠ payment
Est. payment
$16,873/mo
Principal & interest
$13453
Property taxes
$3420
Climate risks
Neighborhood: 79424
Nearby schools
GreatSchools rating
- 7/10Lubbock-Cooper South Elementary SchoolGrades: PK-5Distance: 5.4 mi
- 6/10Lubbock-Cooper Middle SchoolGrades: 6-8Distance: 5.4 mi
- 7/10Lubbock-Cooper Liberty High SchoolGrades: 9-10Distance: 1.8 mi
Schools provided by the listing agent
- Elementary: Lubbock-Cooper South
- Middle: Lubbock-Cooper
- High: Liberty High School
Source: LBMLS. This data may not be complete. We recommend contacting the local school district to confirm school assignments for this home.
