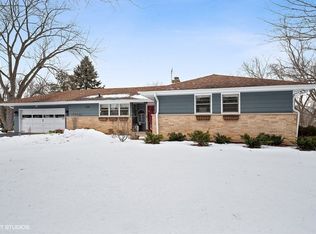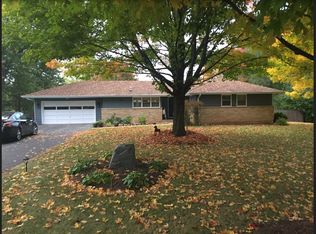Closed
$312,500
5632 Hanssen Rd, Gurnee, IL 60031
3beds
1,182sqft
Single Family Residence
Built in 1962
1 Acres Lot
$317,400 Zestimate®
$264/sqft
$2,594 Estimated rent
Home value
$317,400
$286,000 - $349,000
$2,594/mo
Zestimate® history
Loading...
Owner options
Explore your selling options
What's special
Experience living in this beautiful ranch home, nestled on a picturesque 1-acre lot. Step into the sleek, updated kitchen featuring luxurious quartz countertops. The main floor boasts a tastefully renovated bathroom and elegant hardwood floors, complemented by abundant natural light flooding the expansive living room. Cozy up by the inviting wood-burning fireplace, adding ambiance and warmth to the space. Descend into the full basement, offering endless possibilities with its partially finished layout and additional full bathroom. With over 1,800 sq. ft. of finish space on both levels, don't miss out on this exceptional opportunity - act quickly, as this gem won't stay on the market for long!
Zillow last checked: 8 hours ago
Listing updated: June 15, 2024 at 01:01am
Listing courtesy of:
Jon Floyd 847-721-3700,
Coldwell Banker Realty
Bought with:
Harris Ali
Sky High Real Estate Inc.
Source: MRED as distributed by MLS GRID,MLS#: 11959196
Facts & features
Interior
Bedrooms & bathrooms
- Bedrooms: 3
- Bathrooms: 2
- Full bathrooms: 2
Primary bedroom
- Features: Flooring (Hardwood)
- Level: Main
- Area: 180 Square Feet
- Dimensions: 15X12
Bedroom 2
- Features: Flooring (Hardwood)
- Level: Main
- Area: 144 Square Feet
- Dimensions: 12X12
Bedroom 3
- Features: Flooring (Hardwood)
- Level: Main
- Area: 121 Square Feet
- Dimensions: 11X11
Dining room
- Features: Flooring (Ceramic Tile)
- Level: Main
- Area: 100 Square Feet
- Dimensions: 10X10
Kitchen
- Features: Flooring (Ceramic Tile)
- Level: Main
- Area: 120 Square Feet
- Dimensions: 8X15
Laundry
- Features: Flooring (Other)
- Level: Basement
- Area: 180 Square Feet
- Dimensions: 12X15
Living room
- Features: Flooring (Hardwood)
- Level: Main
- Area: 350 Square Feet
- Dimensions: 14X25
Heating
- Natural Gas
Cooling
- Central Air
Appliances
- Included: Range, Microwave, Dishwasher, Refrigerator, Washer, Dryer, Water Softener Owned, Electric Water Heater
Features
- Flooring: Hardwood
- Basement: Partially Finished,Full
- Attic: Interior Stair,Unfinished
- Number of fireplaces: 1
- Fireplace features: Wood Burning, Living Room
Interior area
- Total structure area: 2,364
- Total interior livable area: 1,182 sqft
- Finished area below ground: 700
Property
Parking
- Total spaces: 1.5
- Parking features: Asphalt, Garage, On Site, Garage Owned, Attached
- Attached garage spaces: 1.5
Accessibility
- Accessibility features: No Disability Access
Features
- Stories: 1
Lot
- Size: 1 Acres
- Dimensions: 130X335
Details
- Parcel number: 07033010100000
- Special conditions: None
- Other equipment: Water-Softener Owned, Sump Pump
Construction
Type & style
- Home type: SingleFamily
- Architectural style: Ranch
- Property subtype: Single Family Residence
Materials
- Aluminum Siding
- Foundation: Concrete Perimeter
- Roof: Asphalt
Condition
- New construction: No
- Year built: 1962
- Major remodel year: 2024
Utilities & green energy
- Electric: Circuit Breakers
- Sewer: Septic Tank
- Water: Well
Community & neighborhood
Location
- Region: Gurnee
Other
Other facts
- Listing terms: Conventional
- Ownership: Fee Simple
Price history
| Date | Event | Price |
|---|---|---|
| 6/13/2024 | Sold | $312,500+0.8%$264/sqft |
Source: | ||
| 4/9/2024 | Contingent | $309,900$262/sqft |
Source: | ||
| 4/5/2024 | Listed for sale | $309,900$262/sqft |
Source: | ||
Public tax history
Tax history is unavailable.
Neighborhood: 60031
Nearby schools
GreatSchools rating
- 5/10Woodland Intermediate SchoolGrades: 4-5Distance: 2.1 mi
- 4/10Woodland Middle SchoolGrades: 6-8Distance: 3.2 mi
- 8/10Warren Township High SchoolGrades: 9-12Distance: 3.7 mi
Schools provided by the listing agent
- Elementary: Woodland Elementary School
- Middle: Woodland Middle School
- High: Warren Township High School
- District: 50
Source: MRED as distributed by MLS GRID. This data may not be complete. We recommend contacting the local school district to confirm school assignments for this home.
Get a cash offer in 3 minutes
Find out how much your home could sell for in as little as 3 minutes with a no-obligation cash offer.
Estimated market value$317,400
Get a cash offer in 3 minutes
Find out how much your home could sell for in as little as 3 minutes with a no-obligation cash offer.
Estimated market value
$317,400

