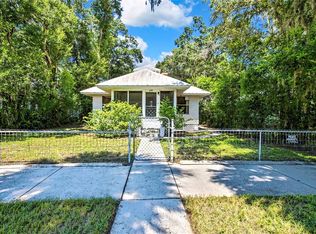NEW PORT RICHEY HISTORIC REMODEL - HOME IS ALSO FOR SALE. Come see some of the beautiful, quality materials used to transform this original carriage house 3/2, 1,440 sf home into a 3+1/3, 21st century home with an EN-SUITE MASTER BEDROOM with WALK-IN CLOSET. The entire home was gutted...and I mean down to its BARE BONES. Permits were pulled for a COMPLETE OVERHAUL & REDESIGN of the floor plan, adding a master suite w/ EN-SUITE MASTER BATH, INSIDE UTILITY w/ washer & dryer, BONUS ROOM, NEW INT & EXT DOORS, NEW INT & EXT PAINT, BRAND NEW MODERN GOURMET KITCHEN w/ SLOW-CLOSE CABINETS, QUARTZ COUNTERTOPS & STAINLESS STEEL APPLIANCES. BRAND NEW BATHROOMS w/ NEW FIXTURES & toilets, SLOW-CLOSE CABINETS w/ QUARTZ COUNTERTOPS & CUSTOM TILE WORK in the bath & shower areas. The home has all NEW WOOD-LOOK TILE flooring throughout, w/ bathrooms having the upgraded DESIGNER TILE flooring. BRAND NEW CENTRAL AC, BRAND NEW ELECTRICAL panel & wiring, & HOT WATER HEATER, new driveway & rocks in surround the home. What you CAN'T see, are the NEWLY FRAMED INT WALL STUDS, NEW AC DUCT WORK, NEW ELEC WIRING throughout, NEW PLUMBING, & NEW DRYWALL on every inch of this beauty. Rent includes lawn maintenance & care, brand new ring security system and 1 month of free utilities! Located 0.2 mile from Sims Park and Orange Lake, 1.5 miles from downtown New Port Richey. WHY RENT WHEN YOU CAN BUY?
This property is off market, which means it's not currently listed for sale or rent on Zillow. This may be different from what's available on other websites or public sources.
