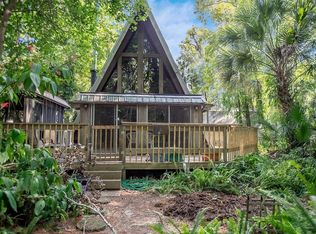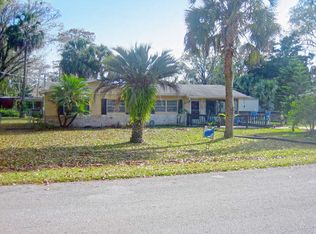Sold for $283,500
$283,500
56328 Hazelnut Rd, Astor, FL 32102
3beds
1,684sqft
Single Family Residence
Built in 1972
0.66 Acres Lot
$320,400 Zestimate®
$168/sqft
$2,221 Estimated rent
Home value
$320,400
$295,000 - $349,000
$2,221/mo
Zestimate® history
Loading...
Owner options
Explore your selling options
What's special
Feel like you are in the woods, maybe on a mountian but you are HERE in georgous ASTOR FLORIDA! MORE THAN HALF AN ACRE of wooded and private land sourrounds this A-Frame stunner. Notice the VAULTED CEILING as you enter and the glass windows floor to peak. Cozy Great Room with a wood burning FIREPLACE opens onto the enclosed LANAI with 3 sides of siding doors to feel like you are in nature but remaining in the comfort of your home. Adjoining kitchen with a breakfast sitting bar, what a great place to entertain weekend company. Large primary BEDROOM with its own wood burning FIREPLACE and spacious bathroom with walk-in shower and walk-in closet. Office space and another bedroom and a guest full bath finish out the first floor. Upsatirs is a finished LOFT with a half bath. Use it for a working space, reading nook, guest accomidations or a media/game room. Wrap around deck downstairs takes you to the fully screened in GAZEBO that is perfect for those BBQ's or a cigar and the game. One car garage has laundry facilities and it doesn't stop there! Check out the 2nd FLOOR on the GARAGE! Finished space for a workshop or studio! The property is very private and being that its location is at the very rear on the community on a road that circles back, it has very little traffic. Grab your gulf cart and cruise next to the St John's River and visit with neighbors, this coomunity is gulf cart friendly. Association boat ramp and public boat ramp both close. Come and enjoy the ASTOR LIFE STYLE. All appliances including washer and dryer convey with home. Most furnishings stay (ask for list). Upgrades include Termite Protection. Downstairs bath recent remodel. Upstair floor recently redone. New garage roof, Flat roof coated, house and deck recently stained.
Zillow last checked: 8 hours ago
Listing updated: May 30, 2024 at 05:34pm
Listing Provided by:
Jami Robinson 419-351-3755,
LPT REALTY, LLC 877-366-2213
Bought with:
Mike Greene, 3472104
EXP REALTY LLC
Source: Stellar MLS,MLS#: G5081064 Originating MLS: Orlando Regional
Originating MLS: Orlando Regional

Facts & features
Interior
Bedrooms & bathrooms
- Bedrooms: 3
- Bathrooms: 3
- Full bathrooms: 2
- 1/2 bathrooms: 1
Primary bedroom
- Features: Walk-In Closet(s)
- Level: First
- Dimensions: 16x10
Bedroom 2
- Features: Built-in Closet
- Level: First
- Dimensions: 13x11
Balcony porch lanai
- Level: First
- Dimensions: 13x11
Bonus room
- Features: No Closet
- Level: First
- Dimensions: 10x10
Florida room
- Level: First
- Dimensions: 14x8
Great room
- Level: First
- Dimensions: 19x14
Kitchen
- Level: First
- Dimensions: 12x8
Loft
- Level: Second
- Dimensions: 23x10
Office
- Level: First
- Dimensions: 11x10
Workshop
- Level: Second
- Dimensions: 23x10
Heating
- Central
Cooling
- Central Air
Appliances
- Included: Dryer, Electric Water Heater, Range, Refrigerator, Washer
- Laundry: Electric Dryer Hookup, In Garage, Washer Hookup
Features
- Built-in Features, High Ceilings, Primary Bedroom Main Floor, Thermostat, Vaulted Ceiling(s), Walk-In Closet(s)
- Flooring: Carpet, Hardwood
- Doors: Outdoor Grill, Sliding Doors
- Windows: Skylight(s)
- Has fireplace: Yes
- Fireplace features: Family Room, Master Bedroom, Wood Burning
Interior area
- Total structure area: 1,684
- Total interior livable area: 1,684 sqft
Property
Parking
- Total spaces: 1
- Parking features: Other
- Garage spaces: 1
- Details: Garage Dimensions: 23x11
Features
- Levels: Two
- Stories: 2
- Patio & porch: Deck, Enclosed, Porch, Rear Porch, Screened, Wrap Around
- Exterior features: Outdoor Grill, Private Mailbox, Storage
- Has view: Yes
- View description: Trees/Woods
Lot
- Size: 0.66 Acres
- Dimensions: 230 x 125
- Features: Flood Insurance Required, Level
- Residential vegetation: Wooded
Details
- Additional structures: Gazebo, Shed(s), Storage
- Additional parcels included: 1516137&1516137
- Parcel number: 241527010008600500
- Zoning: R-7
- Special conditions: None
Construction
Type & style
- Home type: SingleFamily
- Property subtype: Single Family Residence
Materials
- Wood Siding
- Foundation: Crawlspace
- Roof: Metal
Condition
- New construction: No
- Year built: 1972
Utilities & green energy
- Sewer: Public Sewer
- Water: Public
- Utilities for property: Electricity Connected, Public, Sewer Connected, Water Connected
Community & neighborhood
Community
- Community features: Golf Carts OK
Location
- Region: Astor
- Subdivision: ASTOR FOREST CAMPSITES UNREC
HOA & financial
HOA
- Has HOA: No
Other fees
- Pet fee: $0 monthly
Other financial information
- Total actual rent: 0
Other
Other facts
- Listing terms: Cash,Conventional
- Ownership: Fee Simple
- Road surface type: Paved, Asphalt
Price history
| Date | Event | Price |
|---|---|---|
| 5/30/2024 | Sold | $283,500+5%$168/sqft |
Source: | ||
| 5/5/2024 | Pending sale | $269,900$160/sqft |
Source: | ||
| 4/26/2024 | Listed for sale | $269,900$160/sqft |
Source: | ||
Public tax history
Tax history is unavailable.
Neighborhood: 32102
Nearby schools
GreatSchools rating
- 6/10Umatilla Elementary SchoolGrades: PK-5Distance: 18.5 mi
- 4/10Umatilla Middle SchoolGrades: 6-8Distance: 18.7 mi
- 2/10Umatilla High SchoolGrades: 9-12Distance: 18.7 mi
Schools provided by the listing agent
- Elementary: Spring Creek Charter School
- Middle: Umatilla Middle
- High: Umatilla High
Source: Stellar MLS. This data may not be complete. We recommend contacting the local school district to confirm school assignments for this home.
Get pre-qualified for a loan
At Zillow Home Loans, we can pre-qualify you in as little as 5 minutes with no impact to your credit score.An equal housing lender. NMLS #10287.
Sell for more on Zillow
Get a Zillow Showcase℠ listing at no additional cost and you could sell for .
$320,400
2% more+$6,408
With Zillow Showcase(estimated)$326,808

