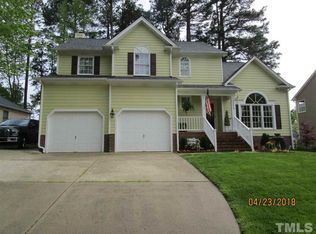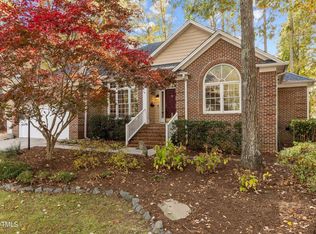Upgrades galore! Roof 2015, HVAC 2014,2011. Main floor bedroom with full bath. 9' ceilings, solid surface tops and porcelain tile floor in kitchen, new bath vanities, porcelain and marble tile bath floors, new glass shower enclosures, new hardwood floors in family and master, new carpet on stairs and bedroom. Garden tub and separate shower in vaulted master, hw floors in large WIC. Lots of Masonite replaced with Hardie. Expanded deck overlooks large fenced yard. Wrought iron porch railings, new light fix
This property is off market, which means it's not currently listed for sale or rent on Zillow. This may be different from what's available on other websites or public sources.

