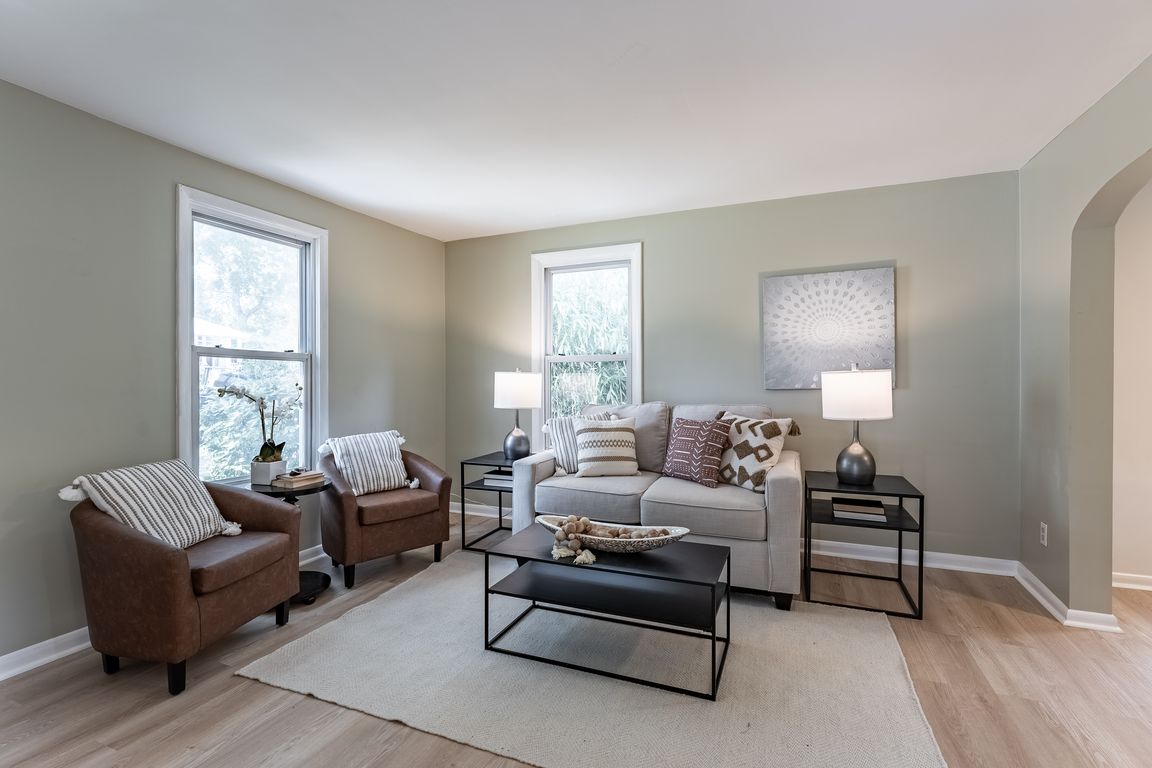
For salePrice cut: $29.89K (8/8)
$920,000
3beds
1,824sqft
5634 8th Rd N, Arlington, VA 22205
3beds
1,824sqft
Single family residence
Built in 1920
6,000 sqft
2 Open parking spaces
$504 price/sqft
What's special
Modern yet timeless finishesDetached studio officeMain-level bedroomCharming main residenceStorage laundry spaceCorner soaking tubUpdated vanities
Versatile Living with Income Potential – Main Home Plus Private Studio Suite Unlock exceptional flexibility and real income potential with this thoughtfully updated property, offering not just a home, but a lifestyle investment. Featuring a charming main residence and a fully permitted detached studio suite with a third full bathroom, this ...
- 69 days
- on Zillow |
- 2,686 |
- 134 |
Likely to sell faster than
Source: Bright MLS,MLS#: VAAR2058520
Travel times
Living Room
Kitchen
Dining Room
Primary Bedroom
Bedroom
Family Room
Kitchen
Bathroom
Zillow last checked: 7 hours ago
Listing updated: August 08, 2025 at 02:55am
Listed by:
Mark McConnell 703-401-4127,
eXp Realty LLC
Source: Bright MLS,MLS#: VAAR2058520
Facts & features
Interior
Bedrooms & bathrooms
- Bedrooms: 3
- Bathrooms: 3
- Full bathrooms: 3
- Main level bathrooms: 2
- Main level bedrooms: 1
Rooms
- Room types: Living Room, Dining Room, Bedroom 2, Bedroom 3, Kitchen, Bedroom 1, Laundry, Bathroom 1, Bathroom 2, Bathroom 3
Bedroom 1
- Level: Upper
- Area: 260 Square Feet
- Dimensions: 20 x 13
Bedroom 2
- Level: Upper
- Area: 121 Square Feet
- Dimensions: 11 x 11
Bedroom 3
- Level: Main
- Area: 108 Square Feet
- Dimensions: 12 x 9
Bathroom 1
- Level: Upper
Bathroom 2
- Level: Main
Bathroom 3
- Level: Main
Dining room
- Level: Main
- Area: 81 Square Feet
- Dimensions: 9 x 9
Kitchen
- Level: Main
- Area: 120 Square Feet
- Dimensions: 15 x 8
Kitchen
- Level: Main
- Area: 161 Square Feet
- Dimensions: 23 x 7
Laundry
- Level: Main
- Area: 20 Square Feet
- Dimensions: 5 x 4
Laundry
- Level: Main
- Area: 21 Square Feet
- Dimensions: 7 x 3
Living room
- Level: Main
- Area: 169 Square Feet
- Dimensions: 13 x 13
Living room
- Level: Main
- Area: 240 Square Feet
- Dimensions: 16 x 15
Heating
- Hot Water, Natural Gas
Cooling
- Central Air, Electric
Appliances
- Included: Gas Water Heater
- Laundry: Laundry Room
Features
- 2nd Kitchen, Soaking Tub, Breakfast Area, Entry Level Bedroom, Studio, Other, Eat-in Kitchen
- Windows: Skylight(s)
- Basement: Full
- Has fireplace: No
Interior area
- Total structure area: 1,824
- Total interior livable area: 1,824 sqft
- Finished area above ground: 1,824
- Finished area below ground: 0
Video & virtual tour
Property
Parking
- Total spaces: 2
- Parking features: Asphalt, Driveway
- Uncovered spaces: 2
Accessibility
- Accessibility features: None
Features
- Levels: Three
- Stories: 3
- Pool features: None
Lot
- Size: 6,000 Square Feet
Details
- Additional structures: Above Grade, Below Grade
- Parcel number: 13039029
- Zoning: R-6
- Special conditions: Standard
Construction
Type & style
- Home type: SingleFamily
- Architectural style: Cape Cod
- Property subtype: Single Family Residence
Materials
- Vinyl Siding
- Foundation: Other
Condition
- New construction: No
- Year built: 1920
Utilities & green energy
- Sewer: Public Sewer
- Water: Public
Community & HOA
Community
- Subdivision: Bon Air
HOA
- Has HOA: No
Location
- Region: Arlington
Financial & listing details
- Price per square foot: $504/sqft
- Tax assessed value: $862,200
- Annual tax amount: $8,907
- Date on market: 6/12/2025
- Listing agreement: Exclusive Right To Sell
- Ownership: Fee Simple