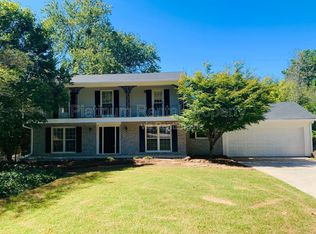Closed
$587,000
5634 Chamblee Dunwoody Rd, Atlanta, GA 30338
4beds
1,915sqft
Single Family Residence, Residential
Built in 1999
0.4 Acres Lot
$562,600 Zestimate®
$307/sqft
$4,226 Estimated rent
Home value
$562,600
Estimated sales range
Not available
$4,226/mo
Zestimate® history
Loading...
Owner options
Explore your selling options
What's special
Charming, move-in ready ranch-style home is perfect! Located in an amazing, walkable area close to top-rated restaurants, shops, and more. Newly renovated with fresh paint, new flooring, roof and HVAC. This home features 4 bedrooms, including a primary on main and a versatile flex space, this home offers amble rooms for all your needs. The open floor plan with gorgeous hardwoods invites you in, making you feel right at home. The windows throughout boast a ton of natural light. A must see home! Plus accessible to 285 and 400 within minutes. Don't miss this vibrant gem!
Zillow last checked: 8 hours ago
Listing updated: January 22, 2025 at 10:52pm
Listing Provided by:
Emily Martz,
Berkshire Hathaway HomeServices Georgia Properties,
Emily Kelly,
Berkshire Hathaway HomeServices Georgia Properties
Bought with:
CINDI SOKOL, 243557
Atlanta Intown Real Estate Services
Source: FMLS GA,MLS#: 7406033
Facts & features
Interior
Bedrooms & bathrooms
- Bedrooms: 4
- Bathrooms: 4
- Full bathrooms: 3
- 1/2 bathrooms: 1
- Main level bathrooms: 1
- Main level bedrooms: 1
Primary bedroom
- Features: Master on Main, Oversized Master
- Level: Master on Main, Oversized Master
Bedroom
- Features: Master on Main, Oversized Master
Primary bathroom
- Features: Double Vanity, Soaking Tub, Separate His/Hers
Dining room
- Features: Separate Dining Room, Open Concept
Kitchen
- Features: Breakfast Bar, Cabinets White, Kitchen Island, Pantry
Heating
- Central, Natural Gas
Cooling
- Ceiling Fan(s), Central Air, Zoned
Appliances
- Included: Dishwasher, Disposal, Electric Cooktop, Electric Oven, Refrigerator, Microwave
- Laundry: In Hall, Main Level
Features
- High Ceilings 9 ft Main, Double Vanity, Walk-In Closet(s)
- Flooring: Carpet, Ceramic Tile, Hardwood
- Windows: Plantation Shutters
- Basement: Daylight,Finished Bath,Finished,Full,Interior Entry
- Attic: Pull Down Stairs
- Number of fireplaces: 1
- Fireplace features: Family Room, Gas Starter
- Common walls with other units/homes: No Common Walls
Interior area
- Total structure area: 1,915
- Total interior livable area: 1,915 sqft
- Finished area above ground: 1,915
- Finished area below ground: 1,176
Property
Parking
- Total spaces: 2
- Parking features: Driveway, Garage, Garage Faces Front, Kitchen Level
- Garage spaces: 2
- Has uncovered spaces: Yes
Accessibility
- Accessibility features: None
Features
- Levels: One and One Half
- Stories: 1
- Patio & porch: Deck, Front Porch
- Exterior features: Private Yard, Rain Gutters
- Pool features: None
- Spa features: None
- Fencing: None
- Has view: Yes
- View description: Trees/Woods
- Waterfront features: None
- Body of water: None
Lot
- Size: 0.40 Acres
- Features: Back Yard, Landscaped
Details
- Additional structures: None
- Parcel number: 18 376 03 028
- Other equipment: None
- Horse amenities: None
Construction
Type & style
- Home type: SingleFamily
- Architectural style: Traditional
- Property subtype: Single Family Residence, Residential
Materials
- Brick 3 Sides
- Foundation: Concrete Perimeter
- Roof: Composition
Condition
- Resale
- New construction: No
- Year built: 1999
Utilities & green energy
- Electric: 110 Volts, 220 Volts in Laundry
- Sewer: Public Sewer
- Water: Public
- Utilities for property: Cable Available, Electricity Available, Natural Gas Available, Water Available, Phone Available
Green energy
- Energy efficient items: None
- Energy generation: None
Community & neighborhood
Security
- Security features: None
Community
- Community features: Near Trails/Greenway, Playground, Sidewalks, Street Lights, Near Public Transport, Near Shopping, Near Schools
Location
- Region: Atlanta
- Subdivision: Ellaslea
Other
Other facts
- Listing terms: Cash,Conventional
- Road surface type: Paved
Price history
| Date | Event | Price |
|---|---|---|
| 1/21/2025 | Sold | $587,000-7.5%$307/sqft |
Source: | ||
| 12/25/2024 | Pending sale | $634,900$332/sqft |
Source: | ||
| 8/26/2024 | Price change | $634,900-2.3%$332/sqft |
Source: | ||
| 6/18/2024 | Listed for sale | $649,900+8.3%$339/sqft |
Source: | ||
| 4/2/2024 | Sold | $600,000$313/sqft |
Source: Public Record Report a problem | ||
Public tax history
| Year | Property taxes | Tax assessment |
|---|---|---|
| 2025 | $11,059 +72.4% | $265,040 +14% |
| 2024 | $6,414 +12% | $232,560 +2.3% |
| 2023 | $5,728 -6.3% | $227,440 +3.7% |
Find assessor info on the county website
Neighborhood: 30338
Nearby schools
GreatSchools rating
- 8/10Austin Elementary SchoolGrades: PK-5Distance: 0.3 mi
- 6/10Peachtree Middle SchoolGrades: 6-8Distance: 2.8 mi
- 7/10Dunwoody High SchoolGrades: 9-12Distance: 1.4 mi
Schools provided by the listing agent
- Elementary: Austin
- Middle: Peachtree
- High: Dunwoody
Source: FMLS GA. This data may not be complete. We recommend contacting the local school district to confirm school assignments for this home.
Get a cash offer in 3 minutes
Find out how much your home could sell for in as little as 3 minutes with a no-obligation cash offer.
Estimated market value$562,600
Get a cash offer in 3 minutes
Find out how much your home could sell for in as little as 3 minutes with a no-obligation cash offer.
Estimated market value
$562,600
