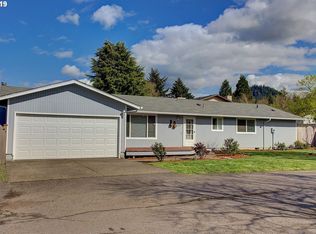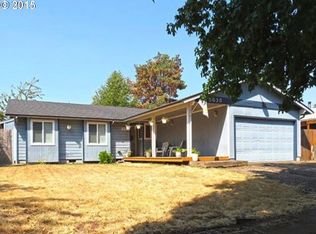Sold
$439,000
5635 D St, Springfield, OR 97478
4beds
1,350sqft
Residential, Single Family Residence
Built in 1978
0.25 Acres Lot
$439,100 Zestimate®
$325/sqft
$2,283 Estimated rent
Home value
$439,100
$400,000 - $483,000
$2,283/mo
Zestimate® history
Loading...
Owner options
Explore your selling options
What's special
The quality, condition, comfort and amenities of this home are unmatched by the market! With a new roof installed in September, energy efficient vinyl windows with new top/down blinds, complete kitchen remodel, both bathrooms updated, durable LVP and brand-new plush carpeting, even the most discerning buyers will appreciate the exceptional quality of this home. This home’s new owners will get to move into a clean and fresh space and will enjoy peace of mind for many years to come! The ultra functional floorplan features a spacious and welcoming living room with access to the beautifully landscaped oasis of a yard. A partially converted garage has been transformed into a fabulous mudroom, walk-in pantry, storage and laundry room - perfect for a busy household. Tucked away off the road, this property offers the ultimate experience of privacy and safety, while being just around the corner from the school and beloved neighborhood park. All appliances, mounted TV and sound system included! With ample parking, there is room for RV or boat parking next to the house or along the driveway in addition to the 2 dedicated parking spaces at the end of the driveway. Save the cost of an inspection, ask your Realtor for a copy of the clean pre-listing inspection!
Zillow last checked: 8 hours ago
Listing updated: January 21, 2025 at 05:42am
Listed by:
Katie Colter 541-261-1010,
Colter Home Co.
Bought with:
Christopher Mackey, 201225695
Windermere RE Lane County
Source: RMLS (OR),MLS#: 24455320
Facts & features
Interior
Bedrooms & bathrooms
- Bedrooms: 4
- Bathrooms: 2
- Full bathrooms: 2
- Main level bathrooms: 2
Primary bedroom
- Features: Bathroom, Closet Organizer, Walkin Closet, Wallto Wall Carpet
- Level: Main
- Area: 144
- Dimensions: 12 x 12
Bedroom 2
- Features: Closet, Wallto Wall Carpet
- Level: Main
- Area: 99
- Dimensions: 11 x 9
Bedroom 3
- Features: Closet, Wallto Wall Carpet
- Level: Main
- Area: 108
- Dimensions: 12 x 9
Bedroom 4
- Features: Closet, Wallto Wall Carpet
- Level: Main
- Area: 99
- Dimensions: 11 x 9
Dining room
- Features: Exterior Entry
- Level: Main
- Area: 132
- Dimensions: 11 x 12
Kitchen
- Features: Dishwasher, Down Draft, Free Standing Range, Free Standing Refrigerator
- Level: Main
- Area: 112
- Width: 8
Living room
- Features: Exterior Entry, Fireplace, Sliding Doors
- Level: Main
- Area: 247
- Dimensions: 19 x 13
Heating
- Forced Air, Fireplace(s)
Cooling
- Heat Pump
Appliances
- Included: Dishwasher, Down Draft, Free-Standing Range, Free-Standing Refrigerator, Plumbed For Ice Maker, Stainless Steel Appliance(s), Washer/Dryer, Electric Water Heater
Features
- Closet, Sunken, Bathroom, Closet Organizer, Walk-In Closet(s), Pantry
- Flooring: Tile, Vinyl, Wall to Wall Carpet
- Doors: Sliding Doors
- Windows: Double Pane Windows, Vinyl Frames
- Basement: Crawl Space
- Number of fireplaces: 1
- Fireplace features: Wood Burning
Interior area
- Total structure area: 1,350
- Total interior livable area: 1,350 sqft
Property
Parking
- Total spaces: 2
- Parking features: Driveway, RV Access/Parking, RV Boat Storage, Garage Door Opener, Attached, Garage Partially Converted to Living Space
- Attached garage spaces: 2
- Has uncovered spaces: Yes
Accessibility
- Accessibility features: Garage On Main, Main Floor Bedroom Bath, Minimal Steps, One Level, Accessibility
Features
- Levels: One
- Stories: 1
- Patio & porch: Porch
- Exterior features: Garden, Yard, Exterior Entry
Lot
- Size: 0.25 Acres
- Features: Flag Lot, Level, Secluded, SqFt 10000 to 14999
Details
- Additional structures: RVBoatStorage, ToolShed
- Parcel number: 1202520
Construction
Type & style
- Home type: SingleFamily
- Architectural style: Ranch
- Property subtype: Residential, Single Family Residence
Materials
- T111 Siding, Wood Composite
- Foundation: Concrete Perimeter
- Roof: Composition
Condition
- Resale
- New construction: No
- Year built: 1978
Utilities & green energy
- Sewer: Public Sewer
- Water: Public
Community & neighborhood
Location
- Region: Springfield
Other
Other facts
- Listing terms: Cash,Conventional,FHA,VA Loan
- Road surface type: Paved
Price history
| Date | Event | Price |
|---|---|---|
| 1/21/2025 | Sold | $439,000-0.2%$325/sqft |
Source: | ||
| 12/21/2024 | Pending sale | $439,900$326/sqft |
Source: | ||
| 12/9/2024 | Price change | $439,900-2%$326/sqft |
Source: | ||
| 11/21/2024 | Price change | $449,000-0.2%$333/sqft |
Source: | ||
| 11/13/2024 | Price change | $449,900-2.2%$333/sqft |
Source: | ||
Public tax history
| Year | Property taxes | Tax assessment |
|---|---|---|
| 2025 | $3,822 +1.6% | $208,406 +3% |
| 2024 | $3,760 +4.4% | $202,336 +3% |
| 2023 | $3,600 +3.4% | $196,443 +3% |
Find assessor info on the county website
Neighborhood: 97478
Nearby schools
GreatSchools rating
- 6/10Ridgeview Elementary SchoolGrades: K-5Distance: 0.9 mi
- 6/10Thurston Middle SchoolGrades: 6-8Distance: 0.7 mi
- 5/10Thurston High SchoolGrades: 9-12Distance: 0.4 mi
Schools provided by the listing agent
- Elementary: Ridgeview
- Middle: Thurston
- High: Thurston
Source: RMLS (OR). This data may not be complete. We recommend contacting the local school district to confirm school assignments for this home.

Get pre-qualified for a loan
At Zillow Home Loans, we can pre-qualify you in as little as 5 minutes with no impact to your credit score.An equal housing lender. NMLS #10287.

