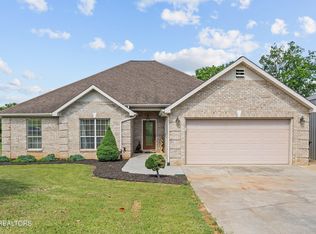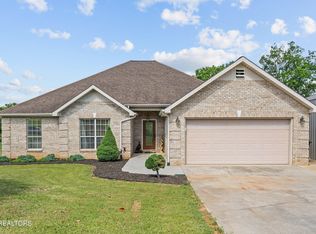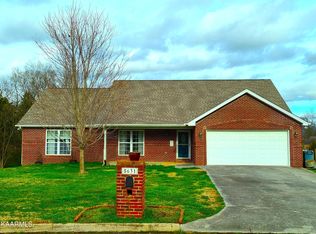Beautiful 3BD/2BA Brick Ranch style home sits on 1+ acres is sparkling clean and offers Bamboo flooring. Gas fireplace and vaulted ceilings in the large family room. Stainless Steal Appliances in the kitchen. Spaciouse master bedroom and bath w/his and her closets. 2 car attached garage, deck off back for entertaining family and friends. A must see, call today for your private tour.
This property is off market, which means it's not currently listed for sale or rent on Zillow. This may be different from what's available on other websites or public sources.


