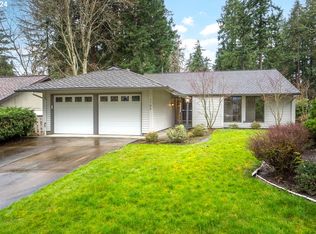Sold
$455,000
5635 SW Glenbrook Rd, Beaverton, OR 97007
3beds
1,497sqft
Residential, Single Family Residence
Built in 1971
7,840.8 Square Feet Lot
$504,400 Zestimate®
$304/sqft
$2,709 Estimated rent
Home value
$504,400
$474,000 - $535,000
$2,709/mo
Zestimate® history
Loading...
Owner options
Explore your selling options
What's special
This home needs some TLC and updating. Desirable Four Seasons neighborhood. Beautiful corner lot on large lot with mature landscaping. private fenced back yard. 40 year Roof is approximately 7 years old. Newer water line. Minutes to Intel, Nike, Washington Square, walking trails and more. HOA includes community pool, clubhouse, hot tub.
Zillow last checked: 8 hours ago
Listing updated: June 23, 2023 at 06:36am
Listed by:
Jeff Ellers 503-703-5001,
Oregon First
Bought with:
Daniel Hardy, 200311074
Hardy Properties
Source: RMLS (OR),MLS#: 23296258
Facts & features
Interior
Bedrooms & bathrooms
- Bedrooms: 3
- Bathrooms: 2
- Full bathrooms: 1
- Partial bathrooms: 1
- Main level bathrooms: 2
Primary bedroom
- Features: Bathroom, Wallto Wall Carpet
- Level: Main
- Area: 135
- Dimensions: 9 x 15
Bedroom 2
- Features: Wallto Wall Carpet
- Level: Main
- Area: 90
- Dimensions: 9 x 10
Bedroom 3
- Features: Wallto Wall Carpet
- Level: Main
- Area: 90
- Dimensions: 9 x 10
Bedroom 4
- Features: Wallto Wall Carpet
- Level: Main
- Area: 72
- Dimensions: 8 x 9
Dining room
- Features: Sliding Doors, Laminate Flooring
- Level: Main
- Area: 72
- Dimensions: 8 x 9
Family room
- Features: Sliding Doors, Laminate Flooring
- Level: Main
- Area: 162
- Dimensions: 9 x 18
Kitchen
- Features: Dishwasher, Island, Laminate Flooring
- Level: Main
- Area: 126
- Width: 14
Living room
- Features: Fireplace, Sliding Doors, Wallto Wall Carpet
- Level: Main
- Area: 221
- Dimensions: 13 x 17
Heating
- Forced Air, Fireplace(s)
Appliances
- Included: Built-In Range, Dishwasher, Disposal, Free-Standing Refrigerator, Gas Water Heater
Features
- Ceiling Fan(s), Kitchen Island, Bathroom
- Flooring: Laminate, Wall to Wall Carpet
- Doors: Sliding Doors
- Windows: Double Pane Windows
- Basement: Crawl Space
- Number of fireplaces: 1
- Fireplace features: Wood Burning
Interior area
- Total structure area: 1,497
- Total interior livable area: 1,497 sqft
Property
Parking
- Total spaces: 2
- Parking features: Driveway, Off Street, Attached
- Attached garage spaces: 2
- Has uncovered spaces: Yes
Features
- Stories: 1
- Patio & porch: Patio, Porch
- Exterior features: Yard
- Spa features: Association
- Fencing: Fenced
Lot
- Size: 7,840 sqft
- Features: Corner Lot, Level, Trees, SqFt 7000 to 9999
Details
- Parcel number: R147246
Construction
Type & style
- Home type: SingleFamily
- Architectural style: Ranch
- Property subtype: Residential, Single Family Residence
Materials
- Lap Siding, Wood Siding
- Foundation: Concrete Perimeter
- Roof: Composition
Condition
- Resale
- New construction: No
- Year built: 1971
Utilities & green energy
- Gas: Gas
- Sewer: Public Sewer
- Water: Public
- Utilities for property: Cable Connected
Community & neighborhood
Location
- Region: Beaverton
HOA & financial
HOA
- Has HOA: Yes
- HOA fee: $575 annually
- Amenities included: Commons, Pool, Recreation Facilities, Spa Hot Tub
Other
Other facts
- Listing terms: Cash,Conventional,FHA,VA Loan
- Road surface type: Concrete, Paved
Price history
| Date | Event | Price |
|---|---|---|
| 6/23/2023 | Sold | $455,000-5.2%$304/sqft |
Source: | ||
| 5/19/2023 | Pending sale | $479,900$321/sqft |
Source: | ||
| 5/15/2023 | Listed for sale | $479,900+84.6%$321/sqft |
Source: | ||
| 11/26/2014 | Sold | $259,900$174/sqft |
Source: | ||
| 10/12/2014 | Listed for sale | $259,900+23.8%$174/sqft |
Source: Keller Williams Realty Portland Premiere #14341967 Report a problem | ||
Public tax history
| Year | Property taxes | Tax assessment |
|---|---|---|
| 2025 | $5,679 +4.1% | $258,510 +3% |
| 2024 | $5,454 +5.9% | $250,990 +3% |
| 2023 | $5,150 +4.5% | $243,680 +3% |
Find assessor info on the county website
Neighborhood: West Beaverton
Nearby schools
GreatSchools rating
- 9/10Chehalem Elementary SchoolGrades: PK-5Distance: 0.3 mi
- 2/10Mountain View Middle SchoolGrades: 6-8Distance: 1.1 mi
- 8/10Mountainside High SchoolGrades: 9-12Distance: 3.6 mi
Schools provided by the listing agent
- Elementary: Chehalem
- Middle: Highland Park
- High: Beaverton
Source: RMLS (OR). This data may not be complete. We recommend contacting the local school district to confirm school assignments for this home.
Get a cash offer in 3 minutes
Find out how much your home could sell for in as little as 3 minutes with a no-obligation cash offer.
Estimated market value
$504,400
