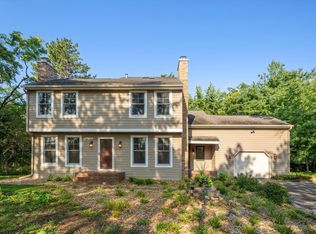Closed
$900,000
5635 Turtle Lake Rd, Shoreview, MN 55126
4beds
2,728sqft
Single Family Residence
Built in 1986
1.71 Acres Lot
$923,100 Zestimate®
$330/sqft
$3,733 Estimated rent
Home value
$923,100
$822,000 - $1.03M
$3,733/mo
Zestimate® history
Loading...
Owner options
Explore your selling options
What's special
Step off Turtle Lake Rd into this private wooded 2-acre retreat just minutes from schools and shopping! This Shoreview home is in the heart of the highly-rated Moundsview school district and an easy commute to Minneapolis and Saint Paul. Thoughtfully updated throughout, with high-end appliances, custom cabinets, quartz countertops, gas-burning fireplaces, and a large home office with custom built-ins. Walk-out basement with guest bedroom suite and 2nd full kitchen offers flexibility for multi-generational living, and eco-friendly geo-thermal heating/cooling provides low-cost comfort year-around. Step out your front door to find beautifully landscaped gardens, a small pond, PLUS a 38’x38’ barn with loft, offering endless possibilities!
Zillow last checked: 8 hours ago
Listing updated: October 10, 2025 at 11:01pm
Listed by:
Brian E. Gale 763-657-9516,
RE/MAX Advantage Plus
Bought with:
Rhonda Greshowak
Real Broker, LLC
Source: NorthstarMLS as distributed by MLS GRID,MLS#: 6575623
Facts & features
Interior
Bedrooms & bathrooms
- Bedrooms: 4
- Bathrooms: 3
- Full bathrooms: 3
Bedroom 1
- Level: Main
- Area: 165 Square Feet
- Dimensions: 15X11
Bedroom 2
- Level: Upper
- Area: 238 Square Feet
- Dimensions: 17X14
Bedroom 3
- Level: Upper
- Area: 300 Square Feet
- Dimensions: 25X12
Bedroom 4
- Level: Lower
- Area: 140 Square Feet
- Dimensions: 14X10
Bathroom
- Level: Lower
- Area: 55 Square Feet
- Dimensions: 5X11
Bathroom
- Level: Main
- Area: 55 Square Feet
- Dimensions: 5X11
Bathroom
- Level: Upper
- Area: 60 Square Feet
- Dimensions: 6X10
Dining room
- Level: Main
- Area: 130 Square Feet
- Dimensions: 10X13
Family room
- Level: Lower
- Area: 192 Square Feet
- Dimensions: 12X16
Kitchen
- Level: Main
- Area: 160 Square Feet
- Dimensions: 10X16
Kitchen
- Level: Lower
- Area: 160 Square Feet
- Dimensions: 10X16
Living room
- Level: Main
- Area: 234 Square Feet
- Dimensions: 18X13
Heating
- Geothermal
Cooling
- Central Air, Geothermal
Appliances
- Included: Air-To-Air Exchanger, Cooktop, Dishwasher, Disposal, Double Oven, Dryer, Electric Water Heater, Exhaust Fan, Freezer, Humidifier, Microwave, Range, Refrigerator, Stainless Steel Appliance(s), Washer
Features
- Central Vacuum
- Basement: Block,Drain Tiled,Finished,Full,Walk-Out Access
- Number of fireplaces: 2
- Fireplace features: Brick, Circulating, Gas, Insert, Living Room
Interior area
- Total structure area: 2,728
- Total interior livable area: 2,728 sqft
- Finished area above ground: 1,828
- Finished area below ground: 900
Property
Parking
- Total spaces: 4
- Parking features: Attached, Asphalt, Floor Drain, Garage Door Opener, Heated Garage, Insulated Garage, Multiple Garages
- Attached garage spaces: 4
- Has uncovered spaces: Yes
- Details: Garage Dimensions (24X25), Garage Door Height (7), Garage Door Width (18)
Accessibility
- Accessibility features: None
Features
- Levels: Two
- Stories: 2
- Patio & porch: Patio
- Pool features: None
- Fencing: Full,Wire
Lot
- Size: 1.71 Acres
- Features: Many Trees
Details
- Additional structures: Barn(s)
- Foundation area: 1624
- Parcel number: 013023340022
- Zoning description: Residential-Single Family
Construction
Type & style
- Home type: SingleFamily
- Property subtype: Single Family Residence
Materials
- Fiber Cement, Block
- Roof: Age 8 Years or Less,Asphalt
Condition
- Age of Property: 39
- New construction: No
- Year built: 1986
Utilities & green energy
- Electric: Circuit Breakers, 200+ Amp Service
- Gas: Electric, Natural Gas
- Sewer: City Sewer/Connected
- Water: City Water/Connected, Well
Community & neighborhood
Location
- Region: Shoreview
- Subdivision: Section 1 Town 30 Range 23
HOA & financial
HOA
- Has HOA: No
Other
Other facts
- Road surface type: Unimproved
Price history
| Date | Event | Price |
|---|---|---|
| 10/10/2024 | Sold | $900,000-2.7%$330/sqft |
Source: | ||
| 7/27/2024 | Listed for sale | $925,000+65.9%$339/sqft |
Source: | ||
| 10/7/2015 | Sold | $557,500+1.5%$204/sqft |
Source: | ||
| 8/14/2015 | Pending sale | $549,000$201/sqft |
Source: Coldwell Banker Burnet - Shoreview/North Oaks #4630004 Report a problem | ||
| 8/2/2015 | Listed for sale | $549,000$201/sqft |
Source: Coldwell Banker Burnet - Shoreview/North Oaks #4630004 Report a problem | ||
Public tax history
| Year | Property taxes | Tax assessment |
|---|---|---|
| 2024 | $8,294 -0.9% | $622,000 +0.5% |
| 2023 | $8,366 +11.5% | $619,000 -2.2% |
| 2022 | $7,506 +1.4% | $633,000 +20.9% |
Find assessor info on the county website
Neighborhood: 55126
Nearby schools
GreatSchools rating
- 8/10Turtle Lake Elementary SchoolGrades: 1-5Distance: 1.4 mi
- 8/10Chippewa Middle SchoolGrades: 6-8Distance: 1.4 mi
- 10/10Mounds View Senior High SchoolGrades: 9-12Distance: 4.5 mi
Get a cash offer in 3 minutes
Find out how much your home could sell for in as little as 3 minutes with a no-obligation cash offer.
Estimated market value
$923,100
Get a cash offer in 3 minutes
Find out how much your home could sell for in as little as 3 minutes with a no-obligation cash offer.
Estimated market value
$923,100
