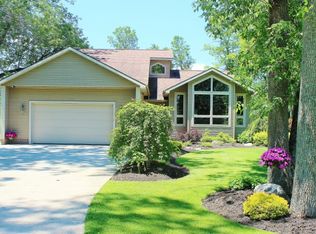Closed
$300,400
5635 W Lake Rd, Auburn, NY 13021
3beds
1,656sqft
Single Family Residence
Built in 1966
0.56 Acres Lot
$329,900 Zestimate®
$181/sqft
$2,467 Estimated rent
Home value
$329,900
$313,000 - $346,000
$2,467/mo
Zestimate® history
Loading...
Owner options
Explore your selling options
What's special
This house is located at 5635 West Lake Rd on a half acre of land with a great view of the lake and private backyard. This house has three bedrooms with two full baths, with one of the bedrooms being in the master suite. Enjoy the view from the new screened in porch on the rear of the house and new stamp crete patio in the front of the house. The entire kitchen and both bathrooms have been completely remodeled. All of the floors have been re done with most of them being hard wood. All mechanicals have been replaced central air, boiler and hot water heater. Make a appointment to see today.
Zillow last checked: 8 hours ago
Listing updated: December 21, 2023 at 06:44am
Listed by:
Stephen J. Baier 315-406-2717,
The Real Estate Agency
Bought with:
Steven C. Crosby, 10401282935
Riordan Realty
Source: NYSAMLSs,MLS#: S1506690 Originating MLS: Syracuse
Originating MLS: Syracuse
Facts & features
Interior
Bedrooms & bathrooms
- Bedrooms: 3
- Bathrooms: 2
- Full bathrooms: 2
- Main level bathrooms: 2
- Main level bedrooms: 3
Heating
- Gas, Baseboard, Hot Water
Cooling
- Central Air
Appliances
- Included: Dryer, Dishwasher, Disposal, Gas Oven, Gas Range, Gas Water Heater, Microwave, Refrigerator, Washer
- Laundry: Main Level
Features
- Eat-in Kitchen, Separate/Formal Living Room, Granite Counters, Kitchen Island, Bedroom on Main Level, Bath in Primary Bedroom, Main Level Primary, Primary Suite
- Flooring: Ceramic Tile, Hardwood, Tile, Varies
- Basement: Exterior Entry,Full,Walk-Up Access
- Number of fireplaces: 1
Interior area
- Total structure area: 1,656
- Total interior livable area: 1,656 sqft
Property
Parking
- Total spaces: 1
- Parking features: Attached, Garage
- Attached garage spaces: 1
Features
- Levels: One
- Stories: 1
- Patio & porch: Porch, Screened
- Exterior features: Blacktop Driveway
Lot
- Size: 0.56 Acres
- Dimensions: 102 x 240
- Features: Agricultural
Details
- Additional structures: Shed(s), Storage
- Parcel number: 05280013000400010330000000
- Special conditions: Standard
Construction
Type & style
- Home type: SingleFamily
- Architectural style: Ranch
- Property subtype: Single Family Residence
Materials
- Aluminum Siding, Steel Siding
- Foundation: Block
Condition
- Resale
- Year built: 1966
Utilities & green energy
- Sewer: Connected
- Water: Connected, Public
- Utilities for property: Sewer Connected, Water Connected
Community & neighborhood
Location
- Region: Auburn
- Subdivision: Earl L Coalson
Other
Other facts
- Listing terms: Cash,Conventional,FHA,VA Loan
Price history
| Date | Event | Price |
|---|---|---|
| 12/20/2023 | Sold | $300,400+0.2%$181/sqft |
Source: | ||
| 11/1/2023 | Contingent | $299,900$181/sqft |
Source: | ||
| 10/26/2023 | Listed for sale | $299,900+7.5%$181/sqft |
Source: | ||
| 11/9/2022 | Listing removed | -- |
Source: Owner Report a problem | ||
| 10/18/2022 | Listed for sale | $279,000+80%$168/sqft |
Source: Owner Report a problem | ||
Public tax history
| Year | Property taxes | Tax assessment |
|---|---|---|
| 2024 | -- | $300,300 +48% |
| 2023 | -- | $202,900 |
| 2022 | -- | $202,900 |
Find assessor info on the county website
Neighborhood: 13021
Nearby schools
GreatSchools rating
- 5/10William H Seward Elementary SchoolGrades: K-6Distance: 2.5 mi
- 5/10Auburn Junior High SchoolGrades: 7-8Distance: 4.3 mi
- 4/10Auburn High SchoolGrades: 9-12Distance: 2.1 mi
Schools provided by the listing agent
- District: Auburn
Source: NYSAMLSs. This data may not be complete. We recommend contacting the local school district to confirm school assignments for this home.
