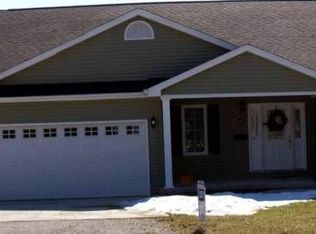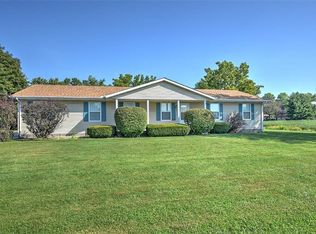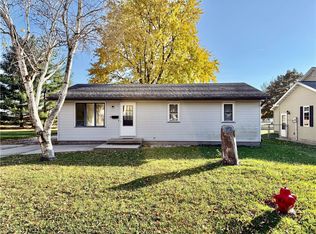Sold for $149,000
$149,000
5635 W Main St, Decatur, IL 62522
3beds
1,753sqft
Single Family Residence
Built in 1941
1.8 Acres Lot
$171,800 Zestimate®
$85/sqft
$1,287 Estimated rent
Home value
$171,800
$160,000 - $186,000
$1,287/mo
Zestimate® history
Loading...
Owner options
Explore your selling options
What's special
Brick storybook home nestled on 1.8 acres all city. 2 car garage plus 4 outbuildings ! Natural woodwork, hardwood, gas fireplace, arched doorways add to charm. 3 closets cedar lined. Kitchen boasts breakfast bar, and appliances stay. Updated bath, large Master on second floor has new bath roughed in the unfinished area.
Hi Efficiency Furnace/AC were replaced in 2012, roof 2012, and newer water heater. Storm doors replaced. Basement has TV mount with hidden swing door to storage , updated 200 AMP breaker box w/generator hookup. Laundry room has built-in shelving, Washer and dryer stay. Main water line to house was replaced in the last few years. Basement appears to have been tiled. This family used basement as rec rooms and game rooms.
Make your appt today. ***Mail box and sign says #5601, county records indicate 5635 on address***
Zillow last checked: 11 hours ago
Listing updated: July 13, 2023 at 11:42am
Listed by:
L Jeannie Mayfield 217-875-8081,
Glenda Williamson Realty
Bought with:
Michael Sexton, 475136451
Brinkoetter REALTORS®
Source: CIBR,MLS#: 6226800 Originating MLS: Central Illinois Board Of REALTORS
Originating MLS: Central Illinois Board Of REALTORS
Facts & features
Interior
Bedrooms & bathrooms
- Bedrooms: 3
- Bathrooms: 1
- Full bathrooms: 1
Primary bedroom
- Description: Flooring: Carpet
- Level: Upper
- Dimensions: 35.7 x 15.2
Bedroom
- Description: Flooring: Hardwood
- Level: Main
- Dimensions: 12.9 x 11.5
Bedroom
- Description: Flooring: Hardwood
- Level: Main
- Dimensions: 12.6 x 11.5
Dining room
- Description: Flooring: Wood
- Level: Main
- Dimensions: 13.5 x 10.4
Other
- Features: Tub Shower
- Level: Main
Kitchen
- Description: Flooring: Tile
- Level: Main
- Dimensions: 13.3 x 10.2
Living room
- Description: Flooring: Wood
- Level: Main
- Dimensions: 19.8 x 13.6
Heating
- Forced Air, Gas
Cooling
- Central Air
Appliances
- Included: Dryer, Dishwasher, Gas Water Heater, Microwave, Oven, Range, Refrigerator, Washer
Features
- Fireplace, Main Level Primary
- Basement: Unfinished,Full
- Number of fireplaces: 1
- Fireplace features: Gas, Family/Living/Great Room
Interior area
- Total structure area: 1,753
- Total interior livable area: 1,753 sqft
- Finished area above ground: 1,753
- Finished area below ground: 0
Property
Parking
- Total spaces: 2
- Parking features: Detached, Garage
- Garage spaces: 2
Features
- Levels: One and One Half
- Patio & porch: Front Porch, Open
- Exterior features: Fruit Trees, Shed, Workshop
Lot
- Size: 1.80 Acres
Details
- Additional structures: Outbuilding, Shed(s)
- Parcel number: 061114276001
- Zoning: RES
- Special conditions: None
Construction
Type & style
- Home type: SingleFamily
- Architectural style: Cape Cod
- Property subtype: Single Family Residence
Materials
- Brick, Vinyl Siding, Wood Siding
- Foundation: Basement
- Roof: Shingle
Condition
- Year built: 1941
Utilities & green energy
- Sewer: Public Sewer
- Water: Public
Community & neighborhood
Location
- Region: Decatur
Other
Other facts
- Road surface type: Gravel
Price history
| Date | Event | Price |
|---|---|---|
| 7/13/2023 | Sold | $149,000$85/sqft |
Source: | ||
| 7/6/2023 | Pending sale | $149,000$85/sqft |
Source: | ||
| 6/23/2023 | Contingent | $149,000$85/sqft |
Source: | ||
| 6/20/2023 | Listed for sale | $149,000+33%$85/sqft |
Source: | ||
| 6/18/2008 | Sold | $112,000$64/sqft |
Source: Public Record Report a problem | ||
Public tax history
| Year | Property taxes | Tax assessment |
|---|---|---|
| 2024 | $3,043 -5.7% | $48,930 +2.2% |
| 2023 | $3,226 -7.4% | $47,876 +8.1% |
| 2022 | $3,485 +2.8% | $44,274 +5.3% |
Find assessor info on the county website
Neighborhood: 62522
Nearby schools
GreatSchools rating
- NASangamon Valley Primary SchoolGrades: PK-2Distance: 1.9 mi
- 2/10Sangamon Valley Middle SchoolGrades: 6-8Distance: 10.2 mi
- 5/10Sangamon Valley High SchoolGrades: 9-12Distance: 5.8 mi
Schools provided by the listing agent
- District: Sangamon Valley Dist 9
Source: CIBR. This data may not be complete. We recommend contacting the local school district to confirm school assignments for this home.
Get pre-qualified for a loan
At Zillow Home Loans, we can pre-qualify you in as little as 5 minutes with no impact to your credit score.An equal housing lender. NMLS #10287.


