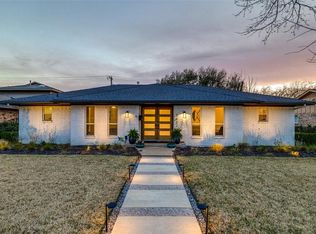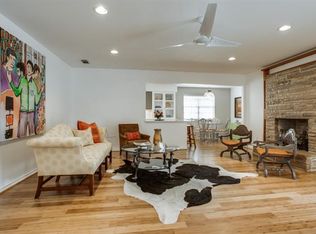Sold
Price Unknown
5636 Everglade Rd, Dallas, TX 75227
4beds
2,775sqft
Single Family Residence
Built in 1969
8,712 Square Feet Lot
$416,200 Zestimate®
$--/sqft
$2,592 Estimated rent
Home value
$416,200
$379,000 - $458,000
$2,592/mo
Zestimate® history
Loading...
Owner options
Explore your selling options
What's special
**Beautifully Renovated Home in a Prime Dallas Location!**
This stunning, fully renovated home is perfectly situated near Baylor Medical Center, the Dallas Arboretum, Grover C. Keeton Golf Course, Dallas Love Field, and major highways, offering both convenience and an exceptional lifestyle.
Step inside to find a completely updated interior, featuring new laminate flooring, carpet, and tile throughout. The kitchen has been fully modernized with new appliances, sleek countertops, and stylish cabinetry, while both bathrooms have been tastefully updated. Freshly painted walls, new light fixtures, and updated light switches and outlets enhance the home's bright and welcoming atmosphere.
Additional upgrades include a brand-new roof, a new fence for added privacy, and a new patio sliding door leading to the backyard. Upstairs, a new mini-split system ensures optimal comfort year-round. With thoughtful renovations and an unbeatable location, this move-in-ready home is a must-see!
Zillow last checked: 11 hours ago
Listing updated: July 07, 2025 at 11:32am
Listed by:
Lily Moore 0613822 817-344-7034,
Lily Moore Realty 817-344-7034,
Maria Sahloul 0783501 817-658-4363,
Lily Moore Realty
Bought with:
Steve Thomas
ReFind Realty Inc.
Source: NTREIS,MLS#: 20920427
Facts & features
Interior
Bedrooms & bathrooms
- Bedrooms: 4
- Bathrooms: 3
- Full bathrooms: 3
Primary bedroom
- Features: Ceiling Fan(s), Dual Sinks, En Suite Bathroom
- Level: First
- Dimensions: 0 x 0
Living room
- Features: Ceiling Fan(s), Fireplace
- Level: First
- Dimensions: 0 x 0
Heating
- Central, Electric
Cooling
- Central Air, Ceiling Fan(s), Electric
Appliances
- Included: Dishwasher, Electric Range, Disposal, Microwave
Features
- Decorative/Designer Lighting Fixtures, Eat-in Kitchen, High Speed Internet, Open Floorplan, Cable TV
- Flooring: Carpet, Luxury Vinyl Plank, Tile
- Has basement: No
- Number of fireplaces: 1
- Fireplace features: Electric
Interior area
- Total interior livable area: 2,775 sqft
Property
Parking
- Total spaces: 4
- Parking features: Covered, Garage, Garage Door Opener, Garage Faces Rear
- Attached garage spaces: 2
- Carport spaces: 2
- Covered spaces: 4
Features
- Levels: One and One Half
- Stories: 1
- Pool features: None
- Fencing: Wood
Lot
- Size: 8,712 sqft
- Features: Back Yard, Interior Lot, Lawn, Subdivision, Few Trees
Details
- Parcel number: 00000516406000000
Construction
Type & style
- Home type: SingleFamily
- Architectural style: Traditional,Detached
- Property subtype: Single Family Residence
Materials
- Brick
- Foundation: Slab
- Roof: Composition
Condition
- Year built: 1969
Utilities & green energy
- Sewer: Public Sewer
- Water: Public
- Utilities for property: Sewer Available, Water Available, Cable Available
Community & neighborhood
Security
- Security features: Smoke Detector(s)
Location
- Region: Dallas
- Subdivision: Buckner Terrace
Other
Other facts
- Listing terms: Cash,Conventional,FHA,VA Loan
Price history
| Date | Event | Price |
|---|---|---|
| 7/7/2025 | Sold | -- |
Source: NTREIS #20920427 Report a problem | ||
| 6/4/2025 | Contingent | $419,900$151/sqft |
Source: NTREIS #20920427 Report a problem | ||
| 5/27/2025 | Price change | $419,900-1.7%$151/sqft |
Source: NTREIS #20920427 Report a problem | ||
| 3/31/2025 | Price change | $427,350-4.9%$154/sqft |
Source: NTREIS #20843334 Report a problem | ||
| 3/2/2025 | Price change | $449,550-2.2%$162/sqft |
Source: NTREIS #20843334 Report a problem | ||
Public tax history
| Year | Property taxes | Tax assessment |
|---|---|---|
| 2025 | $9,544 -4.8% | $428,620 -4.5% |
| 2024 | $10,027 +26.8% | $448,620 +30.2% |
| 2023 | $7,907 -8.6% | $344,550 |
Find assessor info on the county website
Neighborhood: Buckner Terrace
Nearby schools
GreatSchools rating
- 4/10Frank Guzick Elementary SchoolGrades: PK-5Distance: 0.8 mi
- 3/10Harold Wendell Lang Sr Middle SchoolGrades: 6-8Distance: 1.6 mi
- 3/10Skyline High SchoolGrades: 9-12Distance: 0.8 mi
Schools provided by the listing agent
- Elementary: Citypark
- Middle: Hotchkiss
- High: Skyline
- District: Dallas ISD
Source: NTREIS. This data may not be complete. We recommend contacting the local school district to confirm school assignments for this home.
Get a cash offer in 3 minutes
Find out how much your home could sell for in as little as 3 minutes with a no-obligation cash offer.
Estimated market value$416,200
Get a cash offer in 3 minutes
Find out how much your home could sell for in as little as 3 minutes with a no-obligation cash offer.
Estimated market value
$416,200

