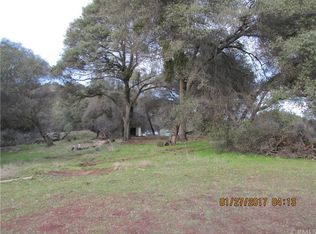Sold for $348,000
Listing Provided by:
Patricia Radanovich-Sousa DRE #01486753 209-352-1387,
Patricia Anne Radanovich-Sousa,
Dallas Gore DRE #02241407 209-352-1387,
Patricia Anne Radanovich-Sousa
Bought with: Mariposa Properties
$348,000
5637 Carleton Rd, Mariposa, CA 95338
3beds
1,927sqft
Single Family Residence
Built in 1980
1.79 Acres Lot
$-- Zestimate®
$181/sqft
$2,360 Estimated rent
Home value
Not available
Estimated sales range
Not available
$2,360/mo
Zestimate® history
Loading...
Owner options
Explore your selling options
What's special
Super cozy, very accessible 3 bedroom plus bonus room, 2 bath home situated near the mountain community of Mariposa just 25 miles from Yosemite
National Park. This 1927 square ft home has a fully fenced yard and is pet friendly. Bonus room (permitted) can be made into a
playroom, workout room or office. Wonderful covered porch allows outdoor entertaining any time of year. Central heat and air is complemented
by a nice wood stove and evaporative cooler. Space for gardening and yard has a small outdoor garden shed as well . New Composition shingle roof in
July of 2022. Home has all brand new vinyl windows. PEST CLEARANCE AND ALL HOME INSPECTION WORK IS COMPLETE!!!! Time to head for the hills!!! Call your agent for a tour today!!!!
Zillow last checked: 8 hours ago
Listing updated: December 31, 2025 at 12:08pm
Listing Provided by:
Patricia Radanovich-Sousa DRE #01486753 209-352-1387,
Patricia Anne Radanovich-Sousa,
Dallas Gore DRE #02241407 209-352-1387,
Patricia Anne Radanovich-Sousa
Bought with:
Heather Thomas, DRE #01989161
Mariposa Properties
Source: CRMLS,MLS#: MP24240927 Originating MLS: California Regional MLS
Originating MLS: California Regional MLS
Facts & features
Interior
Bedrooms & bathrooms
- Bedrooms: 3
- Bathrooms: 2
- Full bathrooms: 2
- Main level bathrooms: 2
- Main level bedrooms: 3
Bedroom
- Features: All Bedrooms Down
Bathroom
- Features: Bathtub, Separate Shower, Tub Shower, Walk-In Shower
Kitchen
- Features: Laminate Counters
Heating
- Central, Electric, Wood Stove
Cooling
- Central Air, Evaporative Cooling, Electric
Appliances
- Included: Dishwasher, Propane Oven, Water Heater
- Laundry: Inside
Features
- Separate/Formal Dining Room, All Bedrooms Down
- Flooring: Laminate
- Windows: Double Pane Windows
- Has fireplace: Yes
- Fireplace features: Free Standing, Living Room, Wood Burning
- Common walls with other units/homes: No Common Walls
Interior area
- Total interior livable area: 1,927 sqft
Property
Parking
- Parking features: Gravel
Accessibility
- Accessibility features: Safe Emergency Egress from Home, No Stairs, Parking, Accessible Doors, Accessible Hallway(s)
Features
- Levels: One
- Stories: 1
- Entry location: ground
- Patio & porch: Concrete, Covered, Patio
- Pool features: None
- Fencing: Wire
- Has view: Yes
- View description: Mountain(s), Trees/Woods
Lot
- Size: 1.79 Acres
- Features: 0-1 Unit/Acre, Yard
Details
- Parcel number: 0141500730
- Special conditions: Standard
Construction
Type & style
- Home type: SingleFamily
- Property subtype: Single Family Residence
Materials
- Roof: Composition
Condition
- New construction: No
- Year built: 1980
Utilities & green energy
- Sewer: Septic Type Unknown
- Water: Shared Well
- Utilities for property: Electricity Connected, Propane, Phone Connected, Sewer Connected, Water Connected
Community & neighborhood
Security
- Security features: Carbon Monoxide Detector(s), Smoke Detector(s)
Community
- Community features: Foothills
Location
- Region: Mariposa
Other
Other facts
- Listing terms: Cash,Cash to New Loan
- Road surface type: Gravel
Price history
| Date | Event | Price |
|---|---|---|
| 12/31/2025 | Sold | $348,000-9.4%$181/sqft |
Source: | ||
| 12/4/2025 | Pending sale | $384,000$199/sqft |
Source: | ||
| 9/22/2025 | Price change | $384,000-1.3%$199/sqft |
Source: | ||
| 7/15/2025 | Listed for sale | $389,000$202/sqft |
Source: | ||
| 7/1/2025 | Contingent | $389,000$202/sqft |
Source: | ||
Public tax history
| Year | Property taxes | Tax assessment |
|---|---|---|
| 2016 | $943 +1.4% | $86,337 +1.5% |
| 2015 | $930 +1.8% | $85,041 +2% |
| 2014 | $914 | $83,376 +0.5% |
Find assessor info on the county website
Neighborhood: 95338
Nearby schools
GreatSchools rating
- 3/10Woodland Elementary SchoolGrades: K-8Distance: 4.7 mi
- 8/10Mariposa County High SchoolGrades: 9-12Distance: 3.1 mi
Get pre-qualified for a loan
At Zillow Home Loans, we can pre-qualify you in as little as 5 minutes with no impact to your credit score.An equal housing lender. NMLS #10287.
