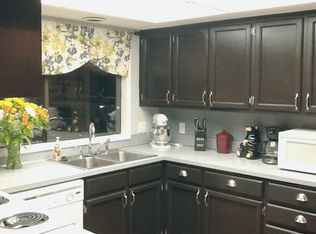Sold
$390,000
5637 E St, Springfield, OR 97478
3beds
1,100sqft
Residential, Single Family Residence
Built in 1980
6,098.4 Square Feet Lot
$396,400 Zestimate®
$355/sqft
$2,020 Estimated rent
Home value
$396,400
$361,000 - $432,000
$2,020/mo
Zestimate® history
Loading...
Owner options
Explore your selling options
What's special
Conveniently situated near schools, neighborhood parks, and retail shopping, this single-level home is bathed in abundant natural light. The vaulted living room, complete with a cozy fireplace, sets the stage for warm gatherings or quiet evenings in. The low-maintenance yard, featuring a deck and covered patio, offers a perfect setting for outdoor relaxation and entertainment. A spacious garage provides ample storage space. Recent updates, including fresh exterior paint, siding, and modern windows, combine comfort with visual appeal, making this home a practical choice. Explore the potential of this welcoming home, ideally located for convenience and designed for easy living.
Zillow last checked: 8 hours ago
Listing updated: June 29, 2024 at 12:25am
Listed by:
Eric Smith 541-253-4090,
Heart and Home Real Estate,
John Romito 541-253-4090,
Heart and Home Real Estate
Bought with:
Alex Rosenbaum, 201233003
eXp Realty LLC
Source: RMLS (OR),MLS#: 24685306
Facts & features
Interior
Bedrooms & bathrooms
- Bedrooms: 3
- Bathrooms: 2
- Full bathrooms: 1
- Partial bathrooms: 1
- Main level bathrooms: 2
Primary bedroom
- Level: Main
- Area: 130
- Dimensions: 10 x 13
Bedroom 2
- Level: Main
- Area: 121
- Dimensions: 11 x 11
Bedroom 3
- Level: Main
- Area: 100
- Dimensions: 10 x 10
Dining room
- Level: Main
- Area: 110
- Dimensions: 10 x 11
Kitchen
- Level: Main
- Area: 100
- Width: 10
Living room
- Level: Main
- Area: 280
- Dimensions: 14 x 20
Heating
- Forced Air
Cooling
- Wall Unit(s)
Appliances
- Included: Dishwasher, Free-Standing Range, Free-Standing Refrigerator, Washer/Dryer, Electric Water Heater
Features
- Vaulted Ceiling(s)
- Flooring: Tile, Wall to Wall Carpet
- Windows: Double Pane Windows, Vinyl Frames
- Basement: Crawl Space
- Number of fireplaces: 1
- Fireplace features: Wood Burning
Interior area
- Total structure area: 1,100
- Total interior livable area: 1,100 sqft
Property
Parking
- Total spaces: 2
- Parking features: Driveway, Attached
- Attached garage spaces: 2
- Has uncovered spaces: Yes
Features
- Levels: One
- Stories: 1
- Patio & porch: Covered Deck, Deck
- Exterior features: Yard
- Fencing: Fenced
Lot
- Size: 6,098 sqft
- Features: Level, SqFt 5000 to 6999
Details
- Additional structures: ToolShed
- Parcel number: 1202355
Construction
Type & style
- Home type: SingleFamily
- Property subtype: Residential, Single Family Residence
Materials
- Cedar, Cement Siding
- Foundation: Concrete Perimeter
- Roof: Composition
Condition
- Resale
- New construction: No
- Year built: 1980
Utilities & green energy
- Sewer: Public Sewer
- Water: Public
- Utilities for property: Cable Connected
Community & neighborhood
Security
- Security features: Security Lights
Location
- Region: Springfield
Other
Other facts
- Listing terms: Conventional,FHA,VA Loan
Price history
| Date | Event | Price |
|---|---|---|
| 6/28/2024 | Sold | $390,000+1.3%$355/sqft |
Source: | ||
| 5/24/2024 | Pending sale | $385,000$350/sqft |
Source: | ||
| 5/22/2024 | Listed for sale | $385,000+127.1%$350/sqft |
Source: | ||
| 9/21/2009 | Sold | $169,500$154/sqft |
Source: Public Record Report a problem | ||
Public tax history
| Year | Property taxes | Tax assessment |
|---|---|---|
| 2025 | $3,326 +1.6% | $181,367 +3% |
| 2024 | $3,272 +4.4% | $176,085 +3% |
| 2023 | $3,133 +3.4% | $170,957 +3% |
Find assessor info on the county website
Neighborhood: 97478
Nearby schools
GreatSchools rating
- 6/10Ridgeview Elementary SchoolGrades: K-5Distance: 0.9 mi
- 6/10Thurston Middle SchoolGrades: 6-8Distance: 0.7 mi
- 5/10Thurston High SchoolGrades: 9-12Distance: 0.4 mi
Schools provided by the listing agent
- Elementary: Ridgeview
- Middle: Thurston
- High: Springfield
Source: RMLS (OR). This data may not be complete. We recommend contacting the local school district to confirm school assignments for this home.

Get pre-qualified for a loan
At Zillow Home Loans, we can pre-qualify you in as little as 5 minutes with no impact to your credit score.An equal housing lender. NMLS #10287.
