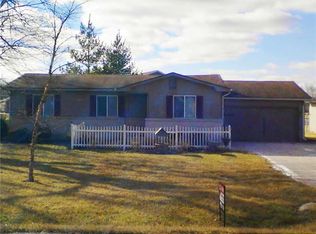Sold
$285,000
5638 Broyles Rd, Avon, IN 46123
3beds
1,470sqft
Residential, Single Family Residence
Built in 1991
0.48 Acres Lot
$285,600 Zestimate®
$194/sqft
$1,820 Estimated rent
Home value
$285,600
$266,000 - $306,000
$1,820/mo
Zestimate® history
Loading...
Owner options
Explore your selling options
What's special
Welcome to 5638 Broyles Rd in Avon! This charming 3-bedroom, 2-bath brick ranch offers the perfect mix of updates, space, and location-with no HOA and a large backyard perfect for relaxing or entertaining. Step inside to find brand-new luxury vinyl plank flooring throughout, a wood-burning stove with fireplace insert, and a spacious primary suite featuring a walk-in closet, dual vanity, and walk-in shower. The home also boasts recent mechanical upgrades, including a new sump pump, furnace (2022), and a water heater that's just 6 months old. The roof was replaced less than 8 years ago, and the exterior received a refresh with new wood siding, pressure washing, and paint in 2022. The kitchen is equipped with a new garbage disposal and a reverse osmosis water filtration system, making it move-in ready and thoughtfully maintained. Enjoy the outdoors on your wood deck, inside your fully fenced yard, or take a short ride to the nearby Prestwick Golf Course, Washington Township Park, Splash Pad, or Murphy Aquatic Park-all just minutes away. There's even a concert venue nearby for weekend fun! Brand new 14x20 outbuilding is included!
Zillow last checked: 8 hours ago
Listing updated: September 10, 2025 at 03:09pm
Listing Provided by:
Megan Riggen 317-987-5412,
Mark Dietel Realty, LLC
Bought with:
Kyle Byard
American Dream Team Real Estate
Source: MIBOR as distributed by MLS GRID,MLS#: 22053099
Facts & features
Interior
Bedrooms & bathrooms
- Bedrooms: 3
- Bathrooms: 2
- Full bathrooms: 2
- Main level bathrooms: 2
- Main level bedrooms: 3
Primary bedroom
- Level: Main
- Area: 196 Square Feet
- Dimensions: 14x14
Bedroom 2
- Level: Main
- Area: 130 Square Feet
- Dimensions: 10x13
Bedroom 3
- Level: Main
- Area: 100 Square Feet
- Dimensions: 10x10
Dining room
- Level: Main
- Area: 100 Square Feet
- Dimensions: 10x10
Kitchen
- Level: Main
- Area: 156 Square Feet
- Dimensions: 13x12
Living room
- Level: Main
- Area: 238 Square Feet
- Dimensions: 17x14
Heating
- Natural Gas
Cooling
- Central Air
Appliances
- Included: Dishwasher, Dryer, Disposal, Microwave, Gas Oven, Refrigerator, Washer, Water Softener Owned
- Laundry: Connections All
Features
- Attic Access, Pantry, Walk-In Closet(s)
- Has basement: No
- Attic: Access Only
- Number of fireplaces: 1
- Fireplace features: Insert
Interior area
- Total structure area: 1,470
- Total interior livable area: 1,470 sqft
Property
Parking
- Total spaces: 2
- Parking features: Attached, Concrete
- Attached garage spaces: 2
Features
- Levels: One
- Stories: 1
- Patio & porch: Covered, Deck
- Exterior features: Storage
- Fencing: Fenced,Full,Gate
Lot
- Size: 0.48 Acres
Details
- Parcel number: 321009215006000022
- Horse amenities: None
Construction
Type & style
- Home type: SingleFamily
- Architectural style: Ranch
- Property subtype: Residential, Single Family Residence
Materials
- Brick
- Foundation: Block
Condition
- Fixer
- New construction: No
- Year built: 1991
Utilities & green energy
- Electric: 200+ Amp Service
- Water: Well, Private
- Utilities for property: Electricity Connected, Sewer Connected
Community & neighborhood
Location
- Region: Avon
- Subdivision: Mcclains
Price history
| Date | Event | Price |
|---|---|---|
| 9/5/2025 | Sold | $285,000-1.7%$194/sqft |
Source: | ||
| 8/5/2025 | Pending sale | $290,000$197/sqft |
Source: | ||
| 8/2/2025 | Price change | $290,000-1.7%$197/sqft |
Source: | ||
| 7/30/2025 | Listed for sale | $295,000+63.9%$201/sqft |
Source: | ||
| 12/13/2019 | Sold | $180,000-10%$122/sqft |
Source: | ||
Public tax history
| Year | Property taxes | Tax assessment |
|---|---|---|
| 2024 | $2,325 +1.7% | $231,600 +7.5% |
| 2023 | $2,286 +14.6% | $215,400 +5.1% |
| 2022 | $1,995 +1.7% | $205,000 +14.5% |
Find assessor info on the county website
Neighborhood: 46123
Nearby schools
GreatSchools rating
- 7/10Avon Intermediate School WestGrades: 5-6Distance: 1.2 mi
- 10/10Avon Middle School SouthGrades: 7-8Distance: 1.6 mi
- 10/10Avon High SchoolGrades: 9-12Distance: 2.5 mi
Schools provided by the listing agent
- High: Avon High School
Source: MIBOR as distributed by MLS GRID. This data may not be complete. We recommend contacting the local school district to confirm school assignments for this home.
Get a cash offer in 3 minutes
Find out how much your home could sell for in as little as 3 minutes with a no-obligation cash offer.
Estimated market value
$285,600
