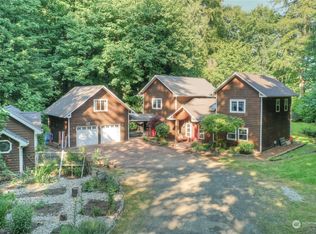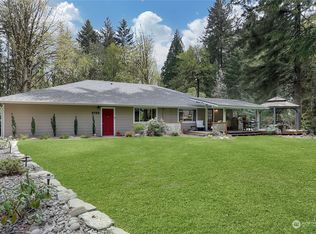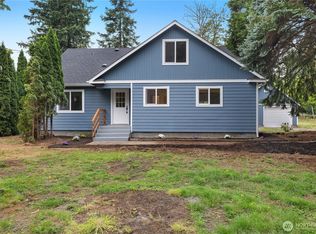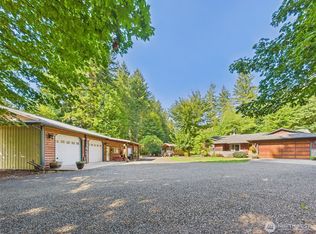Sold
Listed by:
Karley Oswald,
Engel & Voelkers Chambers Bay
Bought with: Pellego, Inc.
$1,100,000
5639 Cedar Flats Road SW, Olympia, WA 98512
4beds
4,553sqft
Single Family Residence
Built in 2004
15.04 Acres Lot
$1,087,800 Zestimate®
$242/sqft
$4,400 Estimated rent
Home value
$1,087,800
$1.01M - $1.17M
$4,400/mo
Zestimate® history
Loading...
Owner options
Explore your selling options
What's special
This isn’t just a home; it’s a story waiting to be written! Experience the ideal blend of privacy and adventure on this serene 15-acre estate. Wake up to the sounds of nature, walk through your sun-soaked main living area with exposed wood beams, sip coffee on the wraparound decks, and explore private trails from your backyard. Reimagine gatherings in a gourmet kitchen, custom theater, and expansive outdoor spaces. An oversized 30x40 shop, separate fenced livestock areas, fruit trees, and a chicken coop alongside raised garden beds yield limitless possibilities outdoors. Meanwhile, modern updates, including a whole-home standby generator, provide comfort and ease inside. Contact us for a list of home improvements and an inspection report
Zillow last checked: 8 hours ago
Listing updated: June 19, 2025 at 04:21am
Listed by:
Karley Oswald,
Engel & Voelkers Chambers Bay
Bought with:
Alex Miyamura, 22018844
Pellego, Inc.
Source: NWMLS,MLS#: 2339654
Facts & features
Interior
Bedrooms & bathrooms
- Bedrooms: 4
- Bathrooms: 4
- Full bathrooms: 2
- 3/4 bathrooms: 1
- 1/2 bathrooms: 1
- Main level bathrooms: 3
- Main level bedrooms: 2
Primary bedroom
- Level: Main
Bedroom
- Level: Lower
Bedroom
- Level: Lower
Bedroom
- Level: Main
Bathroom full
- Level: Lower
Bathroom full
- Level: Main
Bathroom three quarter
- Level: Main
Other
- Level: Main
Bonus room
- Level: Lower
Dining room
- Level: Main
Entry hall
- Level: Main
Family room
- Level: Lower
Kitchen with eating space
- Level: Main
Utility room
- Level: Main
Heating
- Fireplace, 90%+ High Efficiency, Ductless, Forced Air, Heat Pump, Electric, Propane
Cooling
- 90%+ High Efficiency, Central Air, Ductless, Forced Air, Heat Pump
Appliances
- Included: Dishwasher(s), Disposal, Double Oven, Dryer(s), Microwave(s), Refrigerator(s), Stove(s)/Range(s), Washer(s), Garbage Disposal
Features
- Bath Off Primary, Central Vacuum, Ceiling Fan(s), Dining Room, High Tech Cabling, Walk-In Pantry
- Flooring: Ceramic Tile, Hardwood, Slate, Vinyl Plank, Carpet
- Doors: French Doors
- Windows: Double Pane/Storm Window, Skylight(s)
- Basement: Daylight,Finished
- Number of fireplaces: 1
- Fireplace features: Gas, Main Level: 1, Fireplace
Interior area
- Total structure area: 4,553
- Total interior livable area: 4,553 sqft
Property
Parking
- Total spaces: 4
- Parking features: Driveway, Attached Garage, Detached Garage, RV Parking
- Attached garage spaces: 4
Features
- Entry location: Main
- Patio & porch: Bath Off Primary, Built-In Vacuum, Ceiling Fan(s), Ceramic Tile, Double Pane/Storm Window, Dining Room, Fireplace, French Doors, High Tech Cabling, Hot Tub/Spa, Jetted Tub, Security System, Skylight(s), Walk-In Pantry
- Has spa: Yes
- Spa features: Indoor, Bath
- Has view: Yes
- View description: Territorial
Lot
- Size: 15.04 Acres
- Features: Dead End Street, Open Lot, Secluded, Value In Land, Athletic Court, Deck, Electric Car Charging, Fenced-Partially, Green House, High Speed Internet, Hot Tub/Spa, Irrigation, Patio, Propane, RV Parking, Shop, Sprinkler System
- Topography: Level,Partial Slope,Terraces
- Residential vegetation: Fruit Trees, Garden Space, Wooded
Details
- Parcel number: 13824430400
- Special conditions: Standard
Construction
Type & style
- Home type: SingleFamily
- Property subtype: Single Family Residence
Materials
- Cement Planked, Wood Siding, Cement Plank
- Foundation: Poured Concrete
- Roof: Composition
Condition
- Very Good
- Year built: 2004
Utilities & green energy
- Sewer: Septic Tank
- Water: Shared Well
Community & neighborhood
Security
- Security features: Security System
Community
- Community features: Trail(s)
Location
- Region: Olympia
- Subdivision: Delphi
Other
Other facts
- Listing terms: Cash Out,Conventional,FHA,VA Loan
- Road surface type: Dirt
- Cumulative days on market: 45 days
Price history
| Date | Event | Price |
|---|---|---|
| 5/19/2025 | Sold | $1,100,000$242/sqft |
Source: | ||
| 4/19/2025 | Pending sale | $1,100,000$242/sqft |
Source: | ||
| 4/14/2025 | Price change | $1,100,000-12%$242/sqft |
Source: | ||
| 4/9/2025 | Price change | $1,250,000-6.7%$275/sqft |
Source: | ||
| 3/5/2025 | Listed for sale | $1,340,000-1.1%$294/sqft |
Source: | ||
Public tax history
| Year | Property taxes | Tax assessment |
|---|---|---|
| 2024 | $14,103 +3.5% | $1,286,000 +4.3% |
| 2023 | $13,630 +15.7% | $1,232,500 +13.8% |
| 2022 | $11,777 +3.7% | $1,082,700 +18.4% |
Find assessor info on the county website
Neighborhood: 98512
Nearby schools
GreatSchools rating
- 3/10McLane Elementary SchoolGrades: PK-5Distance: 1.6 mi
- 8/10Thurgood Marshall Middle SchoolGrades: 6-8Distance: 3.4 mi
- 8/10Capital High SchoolGrades: 9-12Distance: 3.6 mi
Schools provided by the listing agent
- Elementary: Mclane Elem
- Middle: Marshall Middle
- High: Capital High
Source: NWMLS. This data may not be complete. We recommend contacting the local school district to confirm school assignments for this home.

Get pre-qualified for a loan
At Zillow Home Loans, we can pre-qualify you in as little as 5 minutes with no impact to your credit score.An equal housing lender. NMLS #10287.
Sell for more on Zillow
Get a free Zillow Showcase℠ listing and you could sell for .
$1,087,800
2% more+ $21,756
With Zillow Showcase(estimated)
$1,109,556


