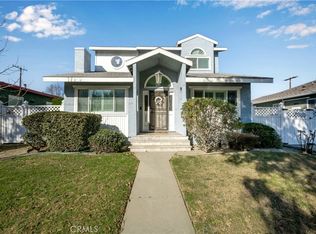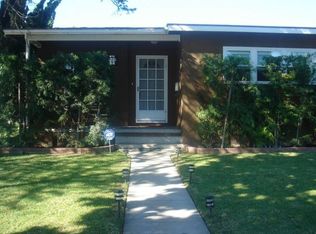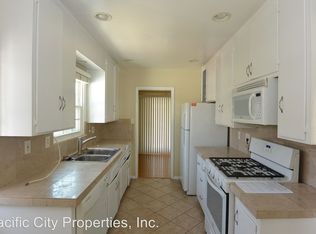Sold for $855,000
Listing Provided by:
Sara Cramer DRE #01889507 562-308-6266,
Realty One Group West
Bought with: Realty One Group West
$855,000
5639 E Spring St, Long Beach, CA 90808
3beds
1,065sqft
Single Family Residence
Built in 1950
6,279 Square Feet Lot
$966,000 Zestimate®
$803/sqft
$3,323 Estimated rent
Home value
$966,000
$908,000 - $1.03M
$3,323/mo
Zestimate® history
Loading...
Owner options
Explore your selling options
What's special
Corner Lot located in South of Conant area of Long Beach. This home comes with so much yard space in the front yard and the back yard. Stay secured by block walls and wrought iron fence that surround your home. Mature trees in the front yard that gives beauty and shade. Original floor plan from the mid century. This precious home is ready for your creative ideas. The Floors look great! The living room, hallway and bedrooms are all original, recently refinished hardwood. Kitchen cabinets were custom made. They shine like a diamond! Fresh interior paint throughout. Two car detached garage is where you will find plenty of storage, a place for your cars, washer and dryer hookups and an automatic garage door. This home also had a newer sewer line installed 3-4 years ago. The backyard has plenty of room to play, garden, plan gatherings or simply enjoy the breeze and unwind after a long day. You don't want to miss this one! This neighborhood is highly sought after because of it's highly rated schools, parks and community! Call today for your private showing.
Zillow last checked: 8 hours ago
Listing updated: June 21, 2024 at 10:27pm
Listing Provided by:
Sara Cramer DRE #01889507 562-308-6266,
Realty One Group West
Bought with:
Ella Cramer, DRE #02217472
Realty One Group West
Source: CRMLS,MLS#: OC24086709 Originating MLS: California Regional MLS
Originating MLS: California Regional MLS
Facts & features
Interior
Bedrooms & bathrooms
- Bedrooms: 3
- Bathrooms: 1
- Full bathrooms: 1
- Main level bathrooms: 3
- Main level bedrooms: 1
Primary bedroom
- Features: Main Level Primary
Bedroom
- Features: All Bedrooms Down
Bedroom
- Features: Bedroom on Main Level
Bathroom
- Features: Bathtub, Tile Counters, Tub Shower
Kitchen
- Features: Granite Counters
Heating
- Floor Furnace
Cooling
- Wall/Window Unit(s)
Appliances
- Included: Dishwasher, Disposal, Gas Oven, Gas Range, Microwave, Water Heater
- Laundry: Washer Hookup, Gas Dryer Hookup, In Garage
Features
- Block Walls, Ceiling Fan(s), Eat-in Kitchen, Granite Counters, Recessed Lighting, All Bedrooms Down, Attic, Bedroom on Main Level, Galley Kitchen, Main Level Primary
- Flooring: Tile, Wood
- Windows: Screens, Shutters
- Has fireplace: No
- Fireplace features: None
- Common walls with other units/homes: No Common Walls
Interior area
- Total interior livable area: 1,065 sqft
Property
Parking
- Total spaces: 2
- Parking features: Door-Single, Driveway, Garage, Garage Door Opener, Garage Faces Side
- Garage spaces: 2
Accessibility
- Accessibility features: None
Features
- Levels: One
- Stories: 1
- Entry location: 1
- Patio & porch: Concrete, Front Porch, Patio
- Exterior features: Lighting
- Pool features: None
- Spa features: None
- Fencing: Masonry,Stucco Wall,Wood,Wrought Iron
- Has view: Yes
- View description: None
Lot
- Size: 6,279 sqft
- Features: Back Yard, Corner Lot, Front Yard, Garden, Sprinklers In Rear, Sprinklers In Front, Lawn, Landscaped, Level, Near Park, Near Public Transit, Sprinklers Timer, Yard
Details
- Parcel number: 7190032018
- Special conditions: Standard
Construction
Type & style
- Home type: SingleFamily
- Architectural style: Traditional
- Property subtype: Single Family Residence
Materials
- Drywall, Frame, Glass, Plaster, Stucco
- Foundation: Raised
- Roof: Shingle
Condition
- Repairs Cosmetic
- New construction: No
- Year built: 1950
Utilities & green energy
- Electric: Electricity - On Property, 220 Volts
- Sewer: Public Sewer
- Water: Public
- Utilities for property: Cable Available, Electricity Connected, Natural Gas Connected, Phone Available, Sewer Connected, Water Connected, Overhead Utilities
Community & neighborhood
Security
- Security features: Carbon Monoxide Detector(s), Smoke Detector(s)
Community
- Community features: Curbs, Storm Drain(s), Street Lights, Suburban, Sidewalks, Park
Location
- Region: Long Beach
- Subdivision: South Of Conant Southeast (Sse)
Other
Other facts
- Listing terms: Submit
- Road surface type: Paved
Price history
| Date | Event | Price |
|---|---|---|
| 11/6/2024 | Listing removed | $3,795$4/sqft |
Source: Zillow Rentals Report a problem | ||
| 10/25/2024 | Price change | $3,795-3.8%$4/sqft |
Source: Zillow Rentals Report a problem | ||
| 10/13/2024 | Listed for rent | $3,945$4/sqft |
Source: Zillow Rentals Report a problem | ||
| 6/21/2024 | Sold | $855,000+3.6%$803/sqft |
Source: | ||
| 6/14/2024 | Pending sale | $825,000$775/sqft |
Source: | ||
Public tax history
| Year | Property taxes | Tax assessment |
|---|---|---|
| 2025 | $11,516 +709.3% | $872,100 +901% |
| 2024 | $1,423 +1.9% | $87,125 +2% |
| 2023 | $1,396 +5.9% | $85,418 +2% |
Find assessor info on the county website
Neighborhood: City College Area
Nearby schools
GreatSchools rating
- 8/10Carver Elementary SchoolGrades: K-5Distance: 0.3 mi
- 8/10Marshall Academy Of The ArtsGrades: 6-8Distance: 0.5 mi
- 8/10Millikan High SchoolGrades: 9-12Distance: 0.6 mi
Schools provided by the listing agent
- Elementary: Carver
- Middle: Marshall
- High: Millikan
Source: CRMLS. This data may not be complete. We recommend contacting the local school district to confirm school assignments for this home.
Get a cash offer in 3 minutes
Find out how much your home could sell for in as little as 3 minutes with a no-obligation cash offer.
Estimated market value$966,000
Get a cash offer in 3 minutes
Find out how much your home could sell for in as little as 3 minutes with a no-obligation cash offer.
Estimated market value
$966,000


