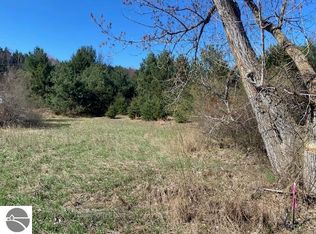Sold for $304,500
$304,500
5639 Moore Rd, Williamsburg, MI 49690
3beds
1,008sqft
Single Family Residence
Built in 1995
1 Acres Lot
$307,900 Zestimate®
$302/sqft
$1,734 Estimated rent
Home value
$307,900
$274,000 - $345,000
$1,734/mo
Zestimate® history
Loading...
Owner options
Explore your selling options
What's special
Charming Ranch home tucked in the woods in Williamsburg. This home has the best of both worlds a peaceful setting to come home to and just a short commute into Traverse City. Home features an open kitchen, living and dining area with laminate flooring throughout, making the most of the space. Kitchen has lovely grantite counters and easy access to the rear deck ideal for bbq'ing. Greet your guest or sit out and watch the birds on the covered front porch. The home has a full unfinished basement for expansion room. Attached 1 car garage, 2 garden sheds are great for storage. Fenched garden area.
Zillow last checked: 8 hours ago
Listing updated: April 03, 2025 at 05:39am
Listed by:
Camille Campbell Cell:231-944-9385,
Coldwell Banker Schmidt Traver 231-922-2350
Bought with:
Stephen Karas, 6502368498
EXIT Northern Shores Realty-ER
Source: NGLRMLS,MLS#: 1930936
Facts & features
Interior
Bedrooms & bathrooms
- Bedrooms: 3
- Bathrooms: 1
- Full bathrooms: 1
- Main level bathrooms: 1
- Main level bedrooms: 3
Primary bedroom
- Level: Main
- Area: 126.5
- Dimensions: 11.5 x 11
Bedroom 2
- Level: Main
- Area: 80
- Dimensions: 10 x 8
Bedroom 3
- Level: Main
- Area: 80
- Dimensions: 10 x 8
Primary bathroom
- Features: Shared
Dining room
- Level: Main
- Width: 16.6
Kitchen
- Level: Main
- Length: 12.3
Living room
- Level: Main
- Area: 194.7
- Dimensions: 17.7 x 11
Heating
- Forced Air, Propane
Appliances
- Included: Refrigerator, Oven/Range, Washer, Dryer, Exhaust Fan
- Laundry: Lower Level
Features
- Granite Counters, Ceiling Fan(s), Cable TV, High Speed Internet
- Flooring: Laminate, Carpet, Concrete
- Windows: Blinds
- Basement: Full,Unfinished
- Has fireplace: No
- Fireplace features: None
Interior area
- Total structure area: 1,008
- Total interior livable area: 1,008 sqft
- Finished area above ground: 1,008
- Finished area below ground: 0
Property
Parking
- Total spaces: 1
- Parking features: Attached, Garage Door Opener, Concrete Floors, Gravel, Private
- Attached garage spaces: 1
Accessibility
- Accessibility features: Main Floor Access, Accessible Full Bath
Features
- Levels: One
- Stories: 1
- Patio & porch: Deck, Covered
- Exterior features: Garden, Rain Gutters
- Has view: Yes
- View description: Countryside View
- Waterfront features: None
Lot
- Size: 1 Acres
- Dimensions: 200 x 200
- Features: Wooded, Evergreens, Level, Metes and Bounds
Details
- Additional structures: Shed(s)
- Parcel number: 1300501165
- Zoning description: Residential
Construction
Type & style
- Home type: SingleFamily
- Architectural style: Ranch
- Property subtype: Single Family Residence
Materials
- Frame, Vinyl Siding
- Roof: Asphalt
Condition
- New construction: No
- Year built: 1995
Utilities & green energy
- Sewer: Private Sewer
- Water: Private
Green energy
- Energy efficient items: Not Applicable
- Water conservation: Not Applicable
Community & neighborhood
Community
- Community features: Pets Allowed
Location
- Region: Williamsburg
- Subdivision: Metes and Bounds
HOA & financial
HOA
- Services included: None
Other
Other facts
- Listing agreement: Exclusive Right Sell
- Price range: $304.5K - $304.5K
- Listing terms: Conventional,Cash
- Ownership type: Private Owner
- Road surface type: Gravel
Price history
| Date | Event | Price |
|---|---|---|
| 4/1/2025 | Sold | $304,500+10.7%$302/sqft |
Source: | ||
| 3/23/2025 | Pending sale | $275,000$273/sqft |
Source: | ||
| 2/19/2025 | Listed for sale | $275,000+3337.5%$273/sqft |
Source: | ||
| 12/16/1994 | Sold | $8,000$8/sqft |
Source: Agent Provided Report a problem | ||
Public tax history
| Year | Property taxes | Tax assessment |
|---|---|---|
| 2025 | $1,325 +8.4% | $145,600 +32% |
| 2024 | $1,222 +7.2% | $110,300 +20.8% |
| 2023 | $1,140 +2.7% | $91,300 +9.1% |
Find assessor info on the county website
Neighborhood: 49690
Nearby schools
GreatSchools rating
- 7/10Mill Creek Elementary SchoolGrades: PK-5Distance: 1.2 mi
- 6/10Cherryland Middle SchoolGrades: 6-8Distance: 8.9 mi
- 9/10Elk Rapids High SchoolGrades: 9-12Distance: 8.7 mi
Schools provided by the listing agent
- District: Traverse City Area Public Schools
Source: NGLRMLS. This data may not be complete. We recommend contacting the local school district to confirm school assignments for this home.
Get pre-qualified for a loan
At Zillow Home Loans, we can pre-qualify you in as little as 5 minutes with no impact to your credit score.An equal housing lender. NMLS #10287.
