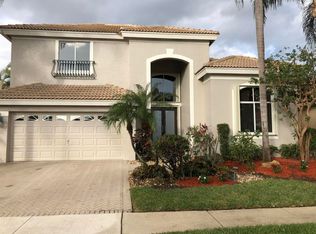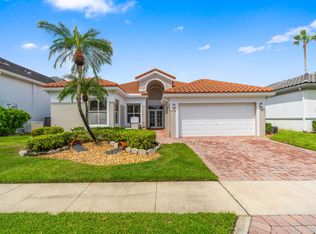Sold for $2,700,000
$2,700,000
5639 NW Regency Circle, Boca Raton, FL 33496
5beds
3,293sqft
Single Family Residence
Built in 1994
6,325 Square Feet Lot
$2,646,900 Zestimate®
$820/sqft
$-- Estimated rent
Home value
$2,646,900
$2.36M - $2.96M
Not available
Zestimate® history
Loading...
Owner options
Explore your selling options
What's special
Lakeside in Regents Square WITH A TRANSFERABLE GOLF MEMBERSHIP, this 4BD 3.5BA, plus office home is bathed in natural light, offering a functional layout and modern elegance. Expansive floor-to-vaulted-ceiling windows flood the first floor with sunlight, creating a warm and inviting ambiance. Two distinct living areas are divided by a luxurious custom bar, featuring rich wooden finishes that complement the sleek built-in wall unit. Sophisticated light fixtures enhance the stylish common spaces and tie them seamlessly to the renovated kitchen, which boasts a spacious center island with seating, a discreet panel-ready refrigerator, and premium stainless steel appliances. Full house generator. AC garage. Buyer to pay golf premium. The generously sized primary suite showcases gleaming hardwood floors, a breathtaking renovated bathroom, two expansive walk-in closets, and direct access to the pool. The first floor also includes a formal dining room, a charming breakfast nook, a guest room, and a private office with a beautifully crafted built-in desk. Upstairs, discover two additional well-appointed bedrooms and an updated bathroom, designed with both comfort and functionality in mind. Outside, this home is perfect for entertaining and relaxing alike, featuring a covered patio, a sparkling pool, lake views, lush privacy walls and hedges, and a turf side yard ideal for pets or outdoor play.
Zillow last checked: 8 hours ago
Listing updated: March 14, 2025 at 07:17am
Listed by:
Elliot S Koolik 561-560-0057,
Compass Florida LLC
Bought with:
Megan E McSweeney
Mangrove Realty Inc
Source: BeachesMLS,MLS#: RX-11048944 Originating MLS: Beaches MLS
Originating MLS: Beaches MLS
Facts & features
Interior
Bedrooms & bathrooms
- Bedrooms: 5
- Bathrooms: 4
- Full bathrooms: 3
- 1/2 bathrooms: 1
Primary bedroom
- Level: M
- Area: 314.64
- Dimensions: 15.2 x 20.7
Bedroom 2
- Level: M
- Area: 140
- Dimensions: 11.2 x 12.5
Bedroom 3
- Level: U
- Area: 136.8
- Dimensions: 11.4 x 12
Bedroom 4
- Level: U
- Area: 142.8
- Dimensions: 13.6 x 10.5
Dining room
- Level: M
- Area: 217.56
- Dimensions: 11.1 x 19.6
Kitchen
- Level: M
- Area: 184.14
- Dimensions: 9.9 x 18.6
Living room
- Level: M
- Area: 423.36
- Dimensions: 21.6 x 19.6
Other
- Description: Office
- Level: M
- Area: 168.87
- Dimensions: 15.2 x 11.11
Heating
- Central
Cooling
- Central Air
Appliances
- Included: Dishwasher, Disposal, Dryer, Freezer, Ice Maker, Microwave, Electric Range, Refrigerator, Washer
Features
- Bar, Built-in Features, Closet Cabinets, Custom Mirror, Entry Lvl Lvng Area, Entrance Foyer, Kitchen Island, Pantry, Volume Ceiling, Walk-In Closet(s)
- Flooring: Tile, Wood
- Windows: Drapes, Hurricane Windows, Impact Glass, Impact Glass (Complete)
Interior area
- Total structure area: 3,887
- Total interior livable area: 3,293 sqft
Property
Parking
- Total spaces: 2
- Parking features: 2+ Spaces, Garage - Attached
- Attached garage spaces: 2
Features
- Levels: < 4 Floors
- Stories: 2
- Patio & porch: Covered Patio, Open Patio
- Exterior features: Custom Lighting
- Has private pool: Yes
- Pool features: In Ground, Community
- Has view: Yes
- View description: Lake
- Has water view: Yes
- Water view: Lake
- Waterfront features: Lake Front
Lot
- Size: 6,325 sqft
- Features: < 1/4 Acre
Details
- Parcel number: 06424704050000310
- Zoning: R1D_PU
Construction
Type & style
- Home type: SingleFamily
- Property subtype: Single Family Residence
Materials
- CBS
- Roof: Concrete
Condition
- Resale
- New construction: No
- Year built: 1994
Utilities & green energy
- Sewer: Public Sewer
- Utilities for property: Cable Connected, Electricity Connected, Water Available
Community & neighborhood
Security
- Security features: Gated with Guard, Security Patrol, Smoke Detector(s)
Community
- Community features: Basketball, Cafe/Restaurant, Clubhouse, Elevator, Fitness Center, Game Room, Golf, Pickleball, Playground, Sauna, Sidewalks, Street Lights, Tennis Court(s), Golf Equity Avlbl, Social Membership Available, Gated
Location
- Region: Boca Raton
- Subdivision: Regents Square
HOA & financial
HOA
- Has HOA: Yes
- HOA fee: $743 monthly
Other fees
- Application fee: $500
- Membership fee: $120,000
Other financial information
- Additional fee information: Membership Fee: 120000
Other
Other facts
- Listing terms: Cash,Conventional
Price history
| Date | Event | Price |
|---|---|---|
| 3/13/2025 | Sold | $2,700,000-9.8%$820/sqft |
Source: | ||
| 1/20/2025 | Pending sale | $2,995,000$910/sqft |
Source: | ||
| 1/4/2025 | Listed for sale | $2,995,000$910/sqft |
Source: | ||
Public tax history
Tax history is unavailable.
Neighborhood: Woodfield
Nearby schools
GreatSchools rating
- 10/10Calusa Elementary SchoolGrades: PK-5Distance: 2.3 mi
- 9/10Omni Middle SchoolGrades: 6-8Distance: 1.1 mi
- 8/10Spanish River Community High SchoolGrades: 6-12Distance: 1.2 mi
Schools provided by the listing agent
- Elementary: Calusa Elementary School
- Middle: Omni Middle School
- High: Spanish River Community High School
Source: BeachesMLS. This data may not be complete. We recommend contacting the local school district to confirm school assignments for this home.
Get a cash offer in 3 minutes
Find out how much your home could sell for in as little as 3 minutes with a no-obligation cash offer.
Estimated market value
$2,646,900

