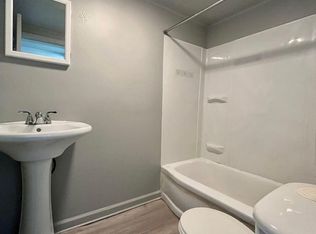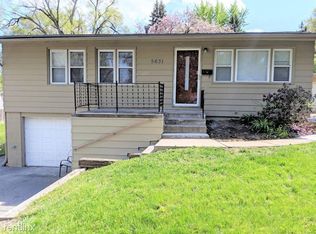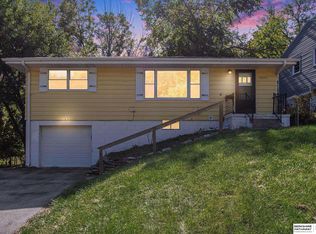Sold for $185,000
$185,000
5639 Ruggles St, Omaha, NE 68104
4beds
1,242sqft
Single Family Residence
Built in 1957
6,534 Square Feet Lot
$205,000 Zestimate®
$149/sqft
$1,677 Estimated rent
Home value
$205,000
$189,000 - $221,000
$1,677/mo
Zestimate® history
Loading...
Owner options
Explore your selling options
What's special
Contract Pending on the market for backup offers. This charming all-brick raised ranch home is full of potential! Highlights include two new retaining walls and an extended driveway for added convenience. Kitchen includes range/stove and refrigerator. The main floor features an open layout with four bedrooms, a full bathroom with a shower/tub, and a convenient main floor laundry. Recent updates include newer carpet, some new windows, and stylish laminate wood flooring. The full unfinished basement, complete with a 3/4 bath and abundant storage space, offers endless opportunities for customization. Additional updates include a new roof, gutters, and soffits installed in Fall 2021. The level backyard, complete with a paver patio, provides the perfect setting for outdoor relaxation and entertaining.
Zillow last checked: 8 hours ago
Listing updated: May 08, 2025 at 08:35am
Listed by:
Mindy Dalrymple 402-689-2177,
Nebraska Realty
Bought with:
Non Member
Non Member office
Source: GPRMLS,MLS#: 22511430
Facts & features
Interior
Bedrooms & bathrooms
- Bedrooms: 4
- Bathrooms: 2
- Full bathrooms: 1
- 1/2 bathrooms: 1
- Main level bathrooms: 1
Primary bedroom
- Features: Wall/Wall Carpeting
- Level: Main
- Area: 141.92
- Dimensions: 13 x 10.92
Bedroom 2
- Features: Wall/Wall Carpeting
- Level: Main
- Area: 111.98
- Dimensions: 10.75 x 10.42
Bedroom 3
- Features: Wall/Wall Carpeting
- Level: Main
- Area: 103.5
- Dimensions: 11.5 x 9
Bedroom 4
- Features: Wall/Wall Carpeting
- Level: Main
- Area: 142.88
- Dimensions: 10.58 x 13.5
Kitchen
- Features: Porcelain Tile
- Level: Main
- Area: 90.48
- Dimensions: 10.75 x 8.42
Living room
- Features: Engineered Wood
- Level: Main
- Area: 342.38
- Dimensions: 13.83 x 24.75
Basement
- Area: 1242
Heating
- Natural Gas, Forced Air
Cooling
- Central Air
Appliances
- Included: Range, Refrigerator
- Laundry: Porcelain Tile
Features
- Flooring: Wood, Carpet, Porcelain Tile, Engineered Hardwood
- Basement: Daylight
- Has fireplace: No
Interior area
- Total structure area: 1,242
- Total interior livable area: 1,242 sqft
- Finished area above ground: 1,242
- Finished area below ground: 0
Property
Parking
- Total spaces: 1
- Parking features: Built-In, Garage, Garage Door Opener
- Attached garage spaces: 1
Features
- Patio & porch: Patio
- Fencing: Chain Link,Partial
Lot
- Size: 6,534 sqft
- Dimensions: 135 x 47
- Features: Up to 1/4 Acre., City Lot, Subdivided, Level
Details
- Parcel number: 0630900000
Construction
Type & style
- Home type: SingleFamily
- Architectural style: Raised Ranch,Traditional
- Property subtype: Single Family Residence
Materials
- Brick
- Foundation: Block
- Roof: Composition
Condition
- Not New and NOT a Model
- New construction: No
- Year built: 1957
Utilities & green energy
- Sewer: Public Sewer
- Water: Public
- Utilities for property: Cable Available, Electricity Available, Water Available, Sewer Available
Community & neighborhood
Location
- Region: Omaha
- Subdivision: Bensondale
Other
Other facts
- Listing terms: VA Loan,FHA,Conventional,Cash
- Ownership: Fee Simple
Price history
| Date | Event | Price |
|---|---|---|
| 5/7/2025 | Sold | $185,000-1.5%$149/sqft |
Source: | ||
| 5/1/2025 | Pending sale | $187,900$151/sqft |
Source: | ||
| 5/1/2025 | Listing removed | $187,900$151/sqft |
Source: | ||
| 1/24/2025 | Listed for sale | $187,900-1.1%$151/sqft |
Source: | ||
| 1/24/2025 | Listing removed | $190,000$153/sqft |
Source: | ||
Public tax history
| Year | Property taxes | Tax assessment |
|---|---|---|
| 2025 | -- | $185,800 |
| 2024 | $3,102 -3.8% | $185,800 +21.6% |
| 2023 | $3,224 -1.2% | $152,800 |
Find assessor info on the county website
Neighborhood: Benson
Nearby schools
GreatSchools rating
- 2/10Fontenelle Elementary SchoolGrades: PK-5Distance: 0.5 mi
- 3/10Monroe Middle SchoolGrades: 6-8Distance: 0.6 mi
- 1/10Benson Magnet High SchoolGrades: 9-12Distance: 0.7 mi
Schools provided by the listing agent
- Elementary: Fontenelle
- Middle: Monroe
- High: Benson
- District: Omaha
Source: GPRMLS. This data may not be complete. We recommend contacting the local school district to confirm school assignments for this home.
Get pre-qualified for a loan
At Zillow Home Loans, we can pre-qualify you in as little as 5 minutes with no impact to your credit score.An equal housing lender. NMLS #10287.
Sell with ease on Zillow
Get a Zillow Showcase℠ listing at no additional cost and you could sell for —faster.
$205,000
2% more+$4,100
With Zillow Showcase(estimated)$209,100


