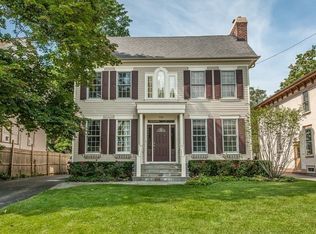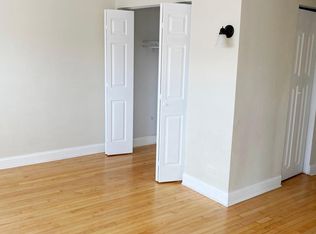Closed
$1,585,000
564 Arbor Vitae Rd, Winnetka, IL 60093
5beds
2,880sqft
Single Family Residence
Built in 1998
7,501.03 Square Feet Lot
$1,848,100 Zestimate®
$550/sqft
$5,980 Estimated rent
Home value
$1,848,100
$1.72M - $2.00M
$5,980/mo
Zestimate® history
Loading...
Owner options
Explore your selling options
What's special
Impeccably updated and refreshed with a bright, young totally new look. This East Winnetka home was built in 1998 and features the best of newer construction: high ceilings, hardwood floors, abundant windows, a great lower level and a spacious open floor plan. The main floor features a pretty living room with fireplace, separate dining room, and large comfortable family room with fireplace that opens to a well-designed white kitchen with island seating, table area, pantry closet and high end stainless appliances. There are French doors that open to a beautiful new deck, patio, new landscape and fenced yard with driveway gate and a two car garage with electric charger. The light-filled 2nd floor has lofty ceilings, sky lights, 4 bedrooms and 3 full baths. The master suite is lovely and spacious with good closets and a fully loaded master bath. The lower level has a big newly decorated and enhanced recreation room with exercise space, play house, comfy 5th bedroom and full bath plus laundry room and storage. The location is ideal! It's walking distance to all of downtown Winnetka's amenities- shopping, restaurants, parks, train, beach and so much more!
Zillow last checked: 8 hours ago
Listing updated: August 02, 2023 at 01:10am
Listing courtesy of:
Betsy Burke 847-441-6300,
Berkshire Hathaway HomeServices Chicago
Bought with:
Brandie Malay
@properties Christie's International Real Estate
Source: MRED as distributed by MLS GRID,MLS#: 11832355
Facts & features
Interior
Bedrooms & bathrooms
- Bedrooms: 5
- Bathrooms: 5
- Full bathrooms: 4
- 1/2 bathrooms: 1
Primary bedroom
- Features: Flooring (Hardwood), Bathroom (Full)
- Level: Second
- Area: 252 Square Feet
- Dimensions: 21X12
Bedroom 2
- Features: Flooring (Hardwood)
- Level: Second
- Area: 156 Square Feet
- Dimensions: 12X13
Bedroom 3
- Features: Flooring (Hardwood)
- Level: Second
- Area: 144 Square Feet
- Dimensions: 12X12
Bedroom 4
- Features: Flooring (Hardwood)
- Level: Second
- Area: 132 Square Feet
- Dimensions: 12X11
Bedroom 5
- Features: Flooring (Carpet)
- Level: Basement
- Area: 176 Square Feet
- Dimensions: 16X11
Dining room
- Features: Flooring (Hardwood)
- Level: Main
- Area: 204 Square Feet
- Dimensions: 17X12
Family room
- Features: Flooring (Hardwood)
- Level: Main
- Area: 352 Square Feet
- Dimensions: 22X16
Kitchen
- Features: Kitchen (Eating Area-Table Space, Island, Pantry-Closet), Flooring (Hardwood)
- Level: Main
- Area: 252 Square Feet
- Dimensions: 21X12
Laundry
- Features: Flooring (Ceramic Tile)
- Level: Basement
- Area: 60 Square Feet
- Dimensions: 6X10
Living room
- Features: Flooring (Hardwood)
- Level: Main
- Area: 204 Square Feet
- Dimensions: 17X12
Recreation room
- Features: Flooring (Carpet)
- Level: Basement
- Area: 609 Square Feet
- Dimensions: 29X21
Heating
- Natural Gas, Forced Air
Cooling
- Central Air
Features
- Dry Bar
- Flooring: Hardwood
- Windows: Skylight(s)
- Basement: Finished,Full
- Number of fireplaces: 2
- Fireplace features: Family Room, Living Room
Interior area
- Total structure area: 0
- Total interior livable area: 2,880 sqft
Property
Parking
- Total spaces: 2
- Parking features: On Site, Garage Owned, Detached, Garage
- Garage spaces: 2
Accessibility
- Accessibility features: No Disability Access
Features
- Stories: 2
- Fencing: Fenced
Lot
- Size: 7,501 sqft
- Dimensions: 50X150
- Features: Landscaped
Details
- Parcel number: 05211000060000
- Special conditions: Exclusions-Call List Office,List Broker Must Accompany
Construction
Type & style
- Home type: SingleFamily
- Property subtype: Single Family Residence
Materials
- Stucco
Condition
- New construction: No
- Year built: 1998
Utilities & green energy
- Sewer: Public Sewer
- Water: Lake Michigan
Community & neighborhood
Location
- Region: Winnetka
HOA & financial
HOA
- Services included: None
Other
Other facts
- Listing terms: Cash
- Ownership: Fee Simple
Price history
| Date | Event | Price |
|---|---|---|
| 7/31/2023 | Sold | $1,585,000+22%$550/sqft |
Source: | ||
| 7/18/2023 | Pending sale | $1,299,000$451/sqft |
Source: | ||
| 7/18/2023 | Contingent | $1,299,000$451/sqft |
Source: | ||
| 7/14/2023 | Listed for sale | $1,299,000+34.6%$451/sqft |
Source: | ||
| 6/17/2019 | Sold | $965,000-7.7%$335/sqft |
Source: | ||
Public tax history
| Year | Property taxes | Tax assessment |
|---|---|---|
| 2023 | $25,660 +6.3% | $114,000 |
| 2022 | $24,134 +8.8% | $114,000 +28.4% |
| 2021 | $22,176 +1.3% | $88,780 |
Find assessor info on the county website
Neighborhood: 60093
Nearby schools
GreatSchools rating
- 5/10Greeley Elementary SchoolGrades: K-4Distance: 0.8 mi
- 5/10Carleton W Washburne SchoolGrades: 7-8Distance: 1 mi
- 10/10New Trier Township High School WinnetkaGrades: 10-12Distance: 1.1 mi
Schools provided by the listing agent
- Elementary: Greeley Elementary School
- Middle: Carleton W Washburne School
- High: New Trier Twp H.S. Northfield/Wi
- District: 36
Source: MRED as distributed by MLS GRID. This data may not be complete. We recommend contacting the local school district to confirm school assignments for this home.

Get pre-qualified for a loan
At Zillow Home Loans, we can pre-qualify you in as little as 5 minutes with no impact to your credit score.An equal housing lender. NMLS #10287.
Sell for more on Zillow
Get a free Zillow Showcase℠ listing and you could sell for .
$1,848,100
2% more+ $36,962
With Zillow Showcase(estimated)
$1,885,062
