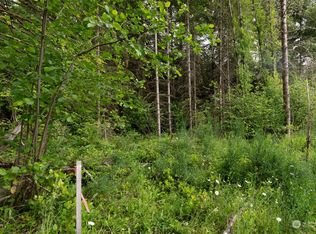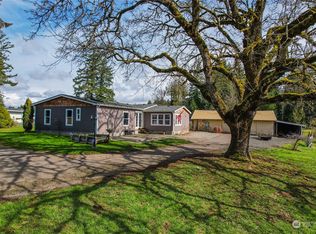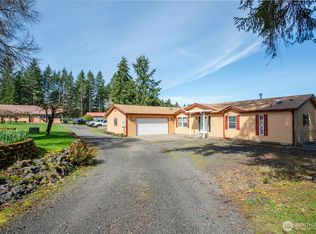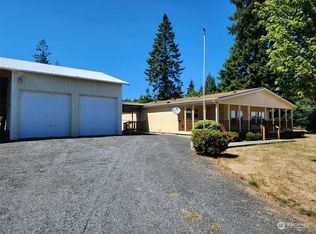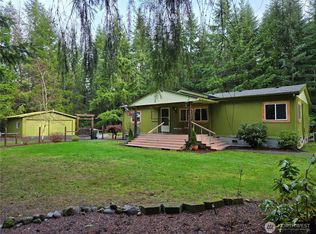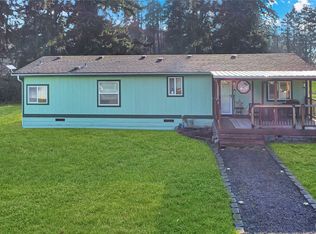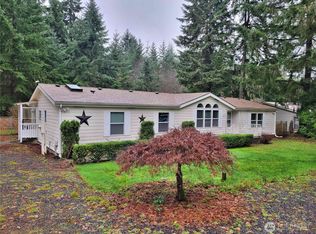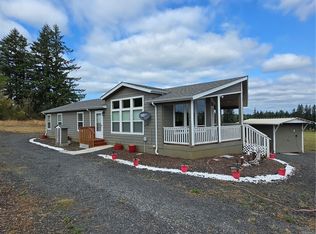Bring your hobby farm animals to this level property on 3.11 acres in Winlock. This spacious 1782sq.ft. 3 bed, 2 bath home is open & bright with new paint, carpet & flooring throughout. Great room. The primary bedroom has a large bathroom. Kitchen and bathrooms updated in 2024. New roof and water heater in 2020. Huge 3 car detached garage / shop gives plenty of parking and room for your tools. Plenty of space for orchard / garden. Move-in ready and packed with potential - come enjoy country living at its best! Call for your private viewing!
Active
Listed by:
Angela K. Filkins,
Lewis Real Estate
Est. $425,000
564 Avery Road, Winlock, WA 98596
3beds
1,782sqft
Manufactured On Land
Built in 1990
3.11 Acres Lot
$-- Zestimate®
$238/sqft
$-- HOA
What's special
Plenty of parkingGreat roomOpen and bright
- 9 days |
- 685 |
- 51 |
Zillow last checked:
Listing updated:
Offers reviewed: Feb 25
Listed by:
Angela K. Filkins,
Lewis Real Estate
Source: NWMLS,MLS#: 2478115
Facts & features
Interior
Bedrooms & bathrooms
- Bedrooms: 3
- Bathrooms: 2
- Full bathrooms: 1
- 3/4 bathrooms: 1
- Main level bathrooms: 2
- Main level bedrooms: 3
Primary bedroom
- Level: Main
Bedroom
- Level: Main
Bedroom
- Level: Main
Bathroom full
- Level: Main
Bathroom three quarter
- Level: Main
Dining room
- Level: Main
Entry hall
- Level: Main
Great room
- Level: Main
Kitchen with eating space
- Level: Main
Living room
- Level: Main
Utility room
- Level: Main
Heating
- Forced Air, Electric
Cooling
- Forced Air
Appliances
- Included: Dishwasher(s), Dryer(s), Microwave(s), Refrigerator(s), Stove(s)/Range(s), Washer(s)
Features
- Bath Off Primary
- Windows: Dbl Pane/Storm Window
- Basement: None
- Has fireplace: No
Interior area
- Total structure area: 1,782
- Total interior livable area: 1,782 sqft
Property
Parking
- Total spaces: 3
- Parking features: Detached Garage, Off Street
- Has garage: Yes
- Covered spaces: 3
Features
- Levels: One
- Stories: 1
- Entry location: Main
- Patio & porch: Bath Off Primary, Dbl Pane/Storm Window
- Has view: Yes
- View description: Territorial
Lot
- Size: 3.11 Acres
- Features: Paved, Shop
- Topography: Level
Details
- Parcel number: 014912002000
- Special conditions: Standard
Construction
Type & style
- Home type: MobileManufactured
- Property subtype: Manufactured On Land
Materials
- Wood Products
- Roof: Composition
Condition
- Year built: 1990
Utilities & green energy
- Electric: Company: Lewis County PUD
- Sewer: Septic Tank, Company: Septic
- Water: Individual Well, Company: Individual well
Community & HOA
Community
- Subdivision: Winlock
Location
- Region: Winlock
Financial & listing details
- Price per square foot: $238/sqft
- Tax assessed value: $442,500
- Annual tax amount: $1,605
- Offers reviewed: 02/25/2026
- Date on market: 2/8/2026
- Cumulative days on market: 11 days
- Listing terms: Conventional
- Inclusions: Dishwasher(s), Dryer(s), Microwave(s), Refrigerator(s), Stove(s)/Range(s), Washer(s)
- Body type: Double Wide
Foreclosure details
Estimated market value
Not available
Estimated sales range
Not available
$1,830/mo
Price history
Price history
| Date | Event | Price |
|---|---|---|
| 2/9/2026 | Listed for sale | $425,000-3.8%$238/sqft |
Source: | ||
| 5/22/2025 | Sold | $441,849-1.8%$248/sqft |
Source: Public Record Report a problem | ||
| 7/19/2023 | Sold | $450,000$253/sqft |
Source: | ||
| 5/21/2023 | Pending sale | $450,000$253/sqft |
Source: | ||
| 5/4/2023 | Listed for sale | $450,000+16.9%$253/sqft |
Source: | ||
| 3/23/2021 | Sold | $385,000+4.1%$216/sqft |
Source: | ||
| 1/22/2021 | Price change | $369,900-2.6%$208/sqft |
Source: Coldwell Banker Bain #1710209 Report a problem | ||
| 12/17/2020 | Listed for sale | $379,900+299.9%$213/sqft |
Source: Coldwell Banker Bain #1710209 Report a problem | ||
| 6/26/2019 | Sold | $95,000$53/sqft |
Source: Public Record Report a problem | ||
Public tax history
Public tax history
| Year | Property taxes | Tax assessment |
|---|---|---|
| 2024 | $3,329 +20.1% | $442,500 +10.2% |
| 2023 | $2,773 +28.2% | $401,500 +40.4% |
| 2021 | $2,163 +71.7% | $286,000 +89.8% |
| 2020 | $1,260 +3.9% | $150,700 +11.6% |
| 2019 | $1,213 +30.1% | $135,000 +6% |
| 2018 | $932 | $127,300 +21% |
| 2017 | $932 +1.2% | $105,200 +7% |
| 2016 | $921 +9.6% | $98,300 +5.9% |
| 2015 | $841 -17.8% | $92,800 +19.3% |
| 2013 | $1,023 | $77,800 -31.3% |
| 2011 | -- | $113,300 -2.5% |
| 2010 | -- | $116,200 |
Find assessor info on the county website
BuyAbility℠ payment
Estimated monthly payment
Boost your down payment with 6% savings match
Earn up to a 6% match & get a competitive APY with a *. Zillow has partnered with to help get you home faster.
Learn more*Terms apply. Match provided by Foyer. Account offered by Pacific West Bank, Member FDIC.Climate risks
Neighborhood: 98596
Nearby schools
GreatSchools rating
- 3/10Evaline Elementary SchoolGrades: K-6Distance: 0.8 mi
- 3/10Napavine Jr Sr High SchoolGrades: 7-12Distance: 2.3 mi
Local experts in 98596
- Loading
