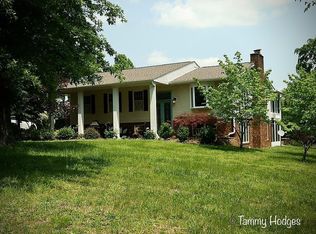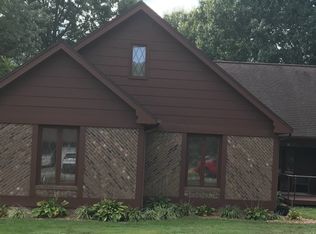Sold for $507,525
$507,525
564 Bowles Dodson Rd, Red House, WV 25168
5beds
2,996sqft
Single Family Residence
Built in 1981
8.51 Acres Lot
$463,400 Zestimate®
$169/sqft
$2,378 Estimated rent
Home value
$463,400
$440,000 - $487,000
$2,378/mo
Zestimate® history
Loading...
Owner options
Explore your selling options
What's special
Free gas; plus complete privacy on your own. 8 1/2 acres approximately 15 minutes from I-64. Enjoy your morning coffee in the four seasons room, just off the spacious kitchen, then finish the day with a glass of wine in the screened in porch off the lower level. Enjoy the night time around the huge fire pit on the enormous patio. Lower level offers possible separate living quarters with a cozy fireplace; 2 bedrooms, kitchenette and access to the screened porch. Detached garage also has a carport for camper/mobile home, plus possible man cave.
Zillow last checked: 8 hours ago
Listing updated: September 04, 2025 at 11:58am
Listed by:
June Skeen,
Better Homes and Gardens Real Estate Central 304-201-7653
Bought with:
Melinda Starcher, 0026192
EXP REALTY, LLC
Source: KVBR,MLS#: 278882 Originating MLS: Kanawha Valley Board of REALTORS
Originating MLS: Kanawha Valley Board of REALTORS
Facts & features
Interior
Bedrooms & bathrooms
- Bedrooms: 5
- Bathrooms: 3
- Full bathrooms: 3
Primary bedroom
- Description: Primary Bedroom
- Level: Main
- Dimensions: 18.7x10.7
Bedroom
- Description: Other Bedroom
- Level: Lower
- Dimensions: 13.7x10.0
Bedroom 2
- Description: Bedroom 2
- Level: Lower
- Dimensions: 14.10x8.0
Bedroom 3
- Description: Bedroom 3
- Level: Main
- Dimensions: 11.4x8.10
Bedroom 4
- Description: Bedroom 4
- Level: Main
- Dimensions: 10.7x9.10
Den
- Description: Den
- Level: Main
- Dimensions: 15.7x13.7
Dining room
- Description: Dining Room
- Level: Main
- Dimensions: 13.0x10.0
Kitchen
- Description: Kitchen
- Level: Main
- Dimensions: 16.5x13.2
Living room
- Description: Living Room
- Level: Main
- Dimensions: 17.4x13.2
Recreation
- Description: Rec Room
- Level: Lower
- Dimensions: 30.0x12.0
Utility room
- Description: Utility Room
- Level: Lower
- Dimensions: 15.0x7.0
Heating
- Forced Air, Gas
Cooling
- Central Air
Appliances
- Included: Dishwasher, Disposal, Gas Range, Microwave, Refrigerator
Features
- Separate/Formal Dining Room, Eat-in Kitchen
- Flooring: Carpet, Ceramic Tile
- Windows: Insulated Windows
- Basement: Full
- Number of fireplaces: 2
Interior area
- Total interior livable area: 2,996 sqft
Property
Parking
- Total spaces: 2
- Parking features: Detached, Garage, Two Car Garage
- Garage spaces: 2
Features
- Patio & porch: Patio, Porch
- Exterior features: Porch, Patio, Storage
Lot
- Size: 8.51 Acres
- Features: Wooded
Details
- Additional structures: Outbuilding, Storage
- Parcel number: 120164000300000000
Construction
Type & style
- Home type: SingleFamily
- Architectural style: Mid Entry
- Property subtype: Single Family Residence
Materials
- Brick, Drywall, Vinyl Siding
- Roof: Composition,Shingle
Condition
- Year built: 1981
Utilities & green energy
- Sewer: Septic Tank
- Water: Public
Community & neighborhood
Security
- Security features: Smoke Detector(s)
Location
- Region: Red House
Price history
| Date | Event | Price |
|---|---|---|
| 9/3/2025 | Sold | $507,525+1.5%$169/sqft |
Source: | ||
| 7/21/2025 | Pending sale | $499,900$167/sqft |
Source: | ||
| 6/20/2025 | Listed for sale | $499,900$167/sqft |
Source: | ||
Public tax history
| Year | Property taxes | Tax assessment |
|---|---|---|
| 2025 | $52 +12.2% | $4,140 |
| 2024 | $47 -4.5% | $4,140 +3% |
| 2023 | $49 +25.1% | $4,020 +24.1% |
Find assessor info on the county website
Neighborhood: 25168
Nearby schools
GreatSchools rating
- 8/10Winfield Elementary SchoolGrades: PK-5Distance: 2.4 mi
- 10/10Winfield Middle SchoolGrades: 6-8Distance: 2.1 mi
- 10/10Winfield High SchoolGrades: 9-12Distance: 2 mi
Schools provided by the listing agent
- Elementary: G. Washington
- Middle: G. Washington
- High: Buffalo
Source: KVBR. This data may not be complete. We recommend contacting the local school district to confirm school assignments for this home.
Get pre-qualified for a loan
At Zillow Home Loans, we can pre-qualify you in as little as 5 minutes with no impact to your credit score.An equal housing lender. NMLS #10287.

