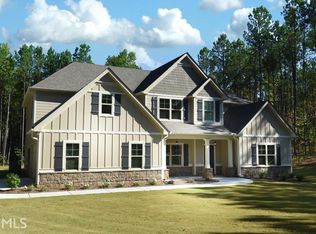BEAUTIFUL MORELAND HOME ON ALMOST 5 ACRES (4.64+/-) THIS TRADEMARK QUALITY HOME RESALE IS ONLY 5 YEARS OLD AND BETTER THAN NEW!!! 4 BEDROOMS AND 2 FULL BATHS UPSTAIRS, MASTER ON THE MAIN + HALF BATH (TOTAL OF 5/3.5) GORGEOUS KITCHEN, STATELY AND COMFORTABLE LIVING AND DINING AREA. UPSTAIRS HAS ROOM TO ROAM WITH IT'S OWN LIVING ROOM AND PLENTY OF BEDROOMS. EXTRA SOD WAS INSTALLED TO MAKE A BIG BAREFOOT BACKYARD. WALK DOWN THE PATH TO THE POND AND LAUNCH YOUR BOAT OR ENJOY THE SCENERY. DON'T FORGET TO ASK ABOUT ALL THE DEER SHARING THE PROPERTY. THIS IMMACULATE HOME IS PRICED RIGHT! CALL FOR YOUR APPOINTMENT TO SEE.
This property is off market, which means it's not currently listed for sale or rent on Zillow. This may be different from what's available on other websites or public sources.

