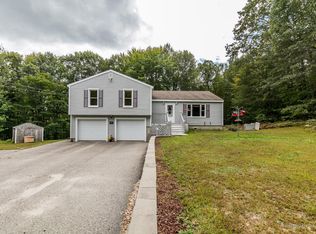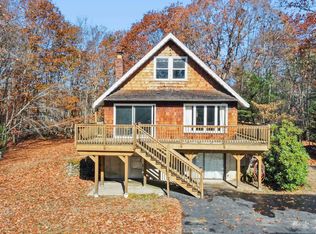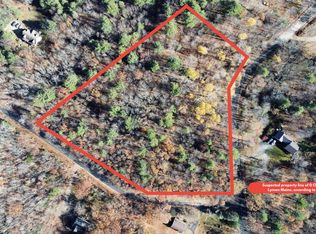Closed
$610,000
564 Clarks Woods Road, Lyman, ME 04002
3beds
1,646sqft
Single Family Residence
Built in 1997
6.56 Acres Lot
$611,000 Zestimate®
$371/sqft
$2,947 Estimated rent
Home value
$611,000
$550,000 - $678,000
$2,947/mo
Zestimate® history
Loading...
Owner options
Explore your selling options
What's special
Don't let the pictures fool you. This is a spacious home. This versatile 3-bedroom, 3.5-bathroom home features a fully finished walk-out basement with a private in-law apartment! Perfectly designed for multi-generational living, guests, or rental income, the lower-level suite offers its own entrance, living area, bedroom, and full bath. Upstairs, you'll find the main living space with abundant natural light, three bedrooms, a well-appointed kitchen/dining area, and a primary suite with ensuite bath. Enjoy the privacy of a landscaped backyard and ample storage in the detached garage. Set to convey with this property is a tractor and 2 tons of pellets for the pellet stove. Conveniently located near the schools of Lyman and two public access ponds. This move-in-ready home offers both comfort and flexibility for today's modern lifestyles.
Zillow last checked: 8 hours ago
Listing updated: September 15, 2025 at 12:44pm
Listed by:
EXP Realty
Bought with:
Maine Real Estate Co
Source: Maine Listings,MLS#: 1626784
Facts & features
Interior
Bedrooms & bathrooms
- Bedrooms: 3
- Bathrooms: 4
- Full bathrooms: 3
- 1/2 bathrooms: 1
Bedroom 1
- Level: First
Bedroom 2
- Level: Second
Bedroom 3
- Level: Second
Other
- Level: Basement
Other
- Level: Basement
Kitchen
- Level: First
Living room
- Level: First
Heating
- Baseboard, Heat Pump, Hot Water, Zoned, Radiant, Pellet Stove
Cooling
- Heat Pump
Appliances
- Included: Cooktop, Dishwasher, Dryer, Microwave, Refrigerator, Wall Oven, Washer
Features
- 1st Floor Primary Bedroom w/Bath, Bathtub, In-Law Floorplan, Pantry, Shower
- Flooring: Carpet, Tile, Vinyl, Wood
- Doors: Storm Door(s)
- Windows: Double Pane Windows
- Basement: Interior Entry,Daylight,Finished,Full
- Has fireplace: No
Interior area
- Total structure area: 1,646
- Total interior livable area: 1,646 sqft
- Finished area above ground: 1,228
- Finished area below ground: 418
Property
Parking
- Total spaces: 2
- Parking features: Paved, 5 - 10 Spaces, Garage Door Opener
- Attached garage spaces: 2
Features
- Patio & porch: Deck, Patio
- Has view: Yes
- View description: Trees/Woods
Lot
- Size: 6.56 Acres
- Features: Near Public Beach, Rural, Rolling Slope, Landscaped, Wooded
Details
- Additional structures: Shed(s)
- Parcel number: LYMNM06L024A
- Zoning: Residential
- Other equipment: Central Vacuum, Generator, Internet Access Available
Construction
Type & style
- Home type: SingleFamily
- Architectural style: Cape Cod
- Property subtype: Single Family Residence
Materials
- Wood Frame, Vinyl Siding
- Roof: Metal
Condition
- Year built: 1997
Utilities & green energy
- Electric: Circuit Breakers
- Sewer: Private Sewer, Septic Design Available
- Water: Private, Well
Green energy
- Energy efficient items: Ceiling Fans, Water Heater
Community & neighborhood
Security
- Security features: Air Radon Mitigation System
Location
- Region: Lyman
Other
Other facts
- Road surface type: Paved
Price history
| Date | Event | Price |
|---|---|---|
| 9/13/2025 | Pending sale | $620,000+1.6%$377/sqft |
Source: | ||
| 9/12/2025 | Sold | $610,000-1.6%$371/sqft |
Source: | ||
| 8/12/2025 | Contingent | $620,000$377/sqft |
Source: | ||
| 7/25/2025 | Price change | $620,000-0.8%$377/sqft |
Source: | ||
| 6/16/2025 | Listed for sale | $625,000+75.6%$380/sqft |
Source: | ||
Public tax history
| Year | Property taxes | Tax assessment |
|---|---|---|
| 2024 | $4,023 +3.4% | $319,000 |
| 2023 | $3,889 +4.2% | $319,000 |
| 2022 | $3,732 +1.9% | $319,000 |
Find assessor info on the county website
Neighborhood: 04002
Nearby schools
GreatSchools rating
- 8/10Lyman Elementary SchoolGrades: PK-5Distance: 3.1 mi
- 6/10Massabesic Middle SchoolGrades: 6-8Distance: 4.3 mi
- 4/10Massabesic High SchoolGrades: 9-12Distance: 3.7 mi
Get pre-qualified for a loan
At Zillow Home Loans, we can pre-qualify you in as little as 5 minutes with no impact to your credit score.An equal housing lender. NMLS #10287.


