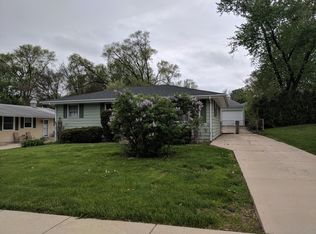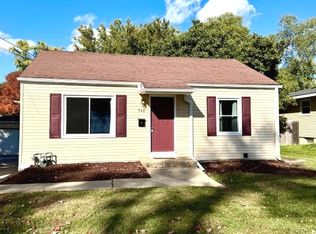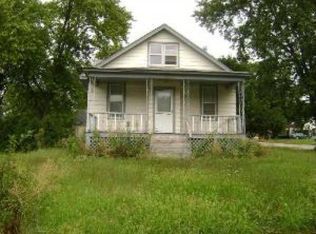Closed
$255,000
564 E Middle St, South Elgin, IL 60177
3beds
--sqft
Single Family Residence
Built in 1941
7,405.2 Square Feet Lot
$268,300 Zestimate®
$--/sqft
$2,323 Estimated rent
Home value
$268,300
$239,000 - $300,000
$2,323/mo
Zestimate® history
Loading...
Owner options
Explore your selling options
What's special
Great potential in this cute 3 bedroom, 2 bath ranch with newer wood laminate floors throughout and full open basement with bar! Living/dining area has vaulted ceilings and floor to ceiling dual gas & wood-burning fireplace. Great option to have both! Living area opens to kitchen has granite counters & black appl's (7yrs). Lots of potential in this open unfinished basement with full bath, workshop, laundry room with utility sink, bar, & extra storage. Extra basement refrigerator & chest freezer included! Perfect for entertaining or those extra Costco runs! Just need to finish off and add your own personal touch! Could be used as an additional family room or extra bedroom/ home office. Two entryways with cute patio - perfect for relaxing, leads to extra-long driveway with partially fenced yard. 2.5 car detached garage has separate entryway and plenty of extra storage above. Includes shed! Needs some updating, perfect for starter home or investor. Dishwasher-3 yrs, Hot water heater- 5yrs, Wood laminate flooring-5yrs, Front window (by first door)-3yrs, Garage door opener-1yr., kitchen appls'-7yrs.
Zillow last checked: 8 hours ago
Listing updated: October 08, 2024 at 11:13am
Listing courtesy of:
Julie Hayward 630-778-5800,
Keller Williams Infinity
Bought with:
Matthew Kombrink, GRI,SFR
One Source Realty
Nicholas Kein, ABR,SRES
One Source Realty
Source: MRED as distributed by MLS GRID,MLS#: 12127410
Facts & features
Interior
Bedrooms & bathrooms
- Bedrooms: 3
- Bathrooms: 2
- Full bathrooms: 2
Primary bedroom
- Level: Main
- Area: 144 Square Feet
- Dimensions: 12X12
Bedroom 2
- Level: Main
- Area: 120 Square Feet
- Dimensions: 12X10
Bedroom 3
- Features: Flooring (Hardwood)
- Level: Main
- Area: 100 Square Feet
- Dimensions: 10X10
Dining room
- Features: Flooring (Wood Laminate)
- Level: Main
- Dimensions: COMBO
Kitchen
- Features: Kitchen (Granite Counters, Pantry)
- Level: Main
- Area: 100 Square Feet
- Dimensions: 10X10
Laundry
- Level: Basement
- Area: 104 Square Feet
- Dimensions: 13X8
Living room
- Features: Flooring (Wood Laminate)
- Level: Main
- Area: 288 Square Feet
- Dimensions: 24X12
Heating
- Natural Gas, Forced Air
Cooling
- Central Air
Appliances
- Included: Range, Dishwasher, Refrigerator, Washer, Dryer, Disposal
- Laundry: Gas Dryer Hookup, In Unit, Sink
Features
- Cathedral Ceiling(s), Dry Bar, 1st Floor Bedroom, Granite Counters, Workshop
- Flooring: Laminate
- Basement: Unfinished,Full
- Number of fireplaces: 1
- Fireplace features: Wood Burning, Gas Log, Gas Starter, Living Room
Interior area
- Total structure area: 0
Property
Parking
- Total spaces: 2.5
- Parking features: Concrete, Garage Door Opener, On Site, Garage Owned, Detached, Garage
- Garage spaces: 2.5
- Has uncovered spaces: Yes
Accessibility
- Accessibility features: No Disability Access
Features
- Stories: 1
- Pool features: Above Ground
Lot
- Size: 7,405 sqft
- Dimensions: 140X53
- Features: Wooded
Details
- Additional structures: Shed(s)
- Parcel number: 0635264018
- Special conditions: None
- Other equipment: Ceiling Fan(s)
Construction
Type & style
- Home type: SingleFamily
- Architectural style: Ranch
- Property subtype: Single Family Residence
Materials
- Vinyl Siding, Brick
- Foundation: Block
- Roof: Asphalt
Condition
- New construction: No
- Year built: 1941
Utilities & green energy
- Sewer: Storm Sewer
- Water: Lake Michigan, Public
Community & neighborhood
Location
- Region: South Elgin
HOA & financial
HOA
- Services included: None
Other
Other facts
- Listing terms: VA
- Ownership: Fee Simple
Price history
| Date | Event | Price |
|---|---|---|
| 10/7/2024 | Sold | $255,000-1.9% |
Source: | ||
| 8/8/2024 | Contingent | $260,000 |
Source: | ||
| 8/6/2024 | Price change | $260,000-3.7% |
Source: | ||
| 8/1/2024 | Listed for sale | $270,000 |
Source: | ||
Public tax history
| Year | Property taxes | Tax assessment |
|---|---|---|
| 2024 | $5,470 -4.4% | $84,349 +10.7% |
| 2023 | $5,722 +4.7% | $76,203 +9.7% |
| 2022 | $5,463 +6.4% | $69,484 +7% |
Find assessor info on the county website
Neighborhood: 60177
Nearby schools
GreatSchools rating
- 5/10Clinton Elementary SchoolGrades: K-6Distance: 0.2 mi
- 7/10Kenyon Woods Middle SchoolGrades: 7-8Distance: 0.9 mi
- 6/10South Elgin High SchoolGrades: 9-12Distance: 0.6 mi
Schools provided by the listing agent
- Elementary: Clinton Elementary School
- Middle: South Elgin High School
- High: South Elgin High School
- District: 46
Source: MRED as distributed by MLS GRID. This data may not be complete. We recommend contacting the local school district to confirm school assignments for this home.

Get pre-qualified for a loan
At Zillow Home Loans, we can pre-qualify you in as little as 5 minutes with no impact to your credit score.An equal housing lender. NMLS #10287.
Sell for more on Zillow
Get a free Zillow Showcase℠ listing and you could sell for .
$268,300
2% more+ $5,366
With Zillow Showcase(estimated)
$273,666

