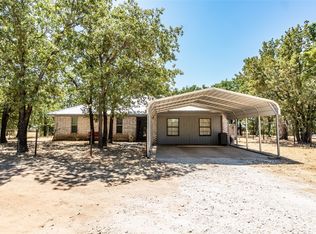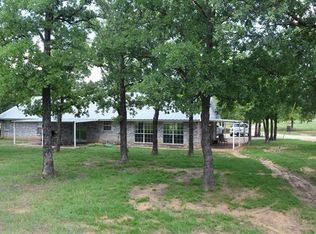11+ acres a Cozy Barndominium and a separate guest quarters has a large kitchen that could be used for canning, a 29 x 21 workshop with 2-12 ft overhead doors, overhead crane and large overhead storage area. Property includes 4-stall barn with tack room, an office or guest room. several loafing sheds. The property is AG exempt, currently used for cattle. Horses permitted. Working cattle pen, corrals, holding pen, loading chute, squeeze chute and wash rack. Barndominium includes, copper countertops, decorative lighting, spacious utility room with sink, beautiful tile throughout and so much more. Your everyday perfect retreat. Included in sale 6.095 acres Property ID: R00002564.
This property is off market, which means it's not currently listed for sale or rent on Zillow. This may be different from what's available on other websites or public sources.


