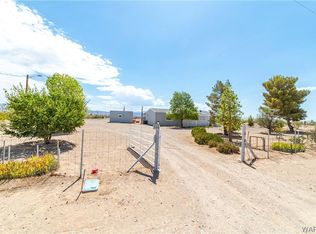This is a 1719 square foot, mobile / manufactured home. This home is located at 564 S Elfrida Rd, Golden Valley, AZ 86413.
This property is off market, which means it's not currently listed for sale or rent on Zillow. This may be different from what's available on other websites or public sources.
