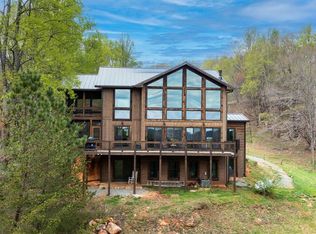Closed
$539,900
564 Scrougetown Rd, Ellijay, GA 30536
5beds
3,071sqft
Single Family Residence
Built in 2007
3.02 Acres Lot
$525,500 Zestimate®
$176/sqft
$4,275 Estimated rent
Home value
$525,500
Estimated sales range
Not available
$4,275/mo
Zestimate® history
Loading...
Owner options
Explore your selling options
What's special
Nestled on just over 3 acres surrounded by Ellijay's iconic apple orchards and natural beauty, this picturesque property offers the perfect blend of peaceful country living and versatile space. The spacious farmhouse features low-maintenance vinyl siding, a durable metal roof, and abundant outdoor living with multiple covered porches and a screened-in porch, ideal for savoring the serene surroundings. Step inside to a warm and welcoming open floor plan with a stylish mix of drywall and tongue-and-groove ceilings that create a rustic yet airy and bright feel. The kitchen has a large angled island with bar seating, ample cabinetry and counter space, stainless steel appliances, and an adjacent dining area. The vaulted-ceiling great room is a spacious spot perfect for gathering and centers around a cozy wood-burning fireplace. The main-level master suite is impressively sized and includes a bonus flex space ideal for an office, reading nook, or exercise area and leads into an ensuite bath with a shower and large vanity. The main level also has a laundry area and convenient half bath. Upstairs, a generous second bedroom with vaulted ceilings and a connected half bath offers versatility for guests or as a beautiful private office suite. Downstairs, you'll find two additional large bedrooms, including one with an ensuite bath, plus a substantial mechanical/storage room. Take the covered breezeway to the deep, oversized detached garage with plenty of storage space. Attached is a complete, 720 sq/ft apartment that also has its own private entry, with a full kitchen, living & dining space with French doors to the outside, washer & dryer, a bedroom, and a full bath; this space is perfect for multi-generational living or has the potential for rental income. Fully fenced with a gated entrance and no restrictions, this property is ideal for beginning your farmstead with animals or for your own private retreat in the heart of North GA. Ready for you to make your dreams come true!
Zillow last checked: 8 hours ago
Listing updated: October 01, 2025 at 11:50am
Listed by:
Catherine Benitez 7065157653,
RE/MAX Town & Country
Bought with:
James Allison, 356156
Leading Edge Real Estate LLC
Source: GAMLS,MLS#: 10579959
Facts & features
Interior
Bedrooms & bathrooms
- Bedrooms: 5
- Bathrooms: 5
- Full bathrooms: 3
- 1/2 bathrooms: 2
- Main level bathrooms: 2
- Main level bedrooms: 2
Dining room
- Features: Dining Rm/Living Rm Combo
Kitchen
- Features: Kitchen Island
Heating
- Central, Wood
Cooling
- Ceiling Fan(s), Central Air
Appliances
- Included: Dishwasher, Dryer, Microwave, Oven/Range (Combo), Refrigerator, Stainless Steel Appliance(s), Washer
- Laundry: In Hall
Features
- High Ceilings, In-Law Floorplan, Master On Main Level, Separate Shower, Split Bedroom Plan, Tile Bath, Vaulted Ceiling(s), Walk-In Closet(s)
- Flooring: Hardwood, Laminate, Tile
- Basement: Bath Finished,Daylight,Exterior Entry,Finished,Full,Interior Entry,Unfinished
- Number of fireplaces: 1
- Fireplace features: Living Room
- Common walls with other units/homes: No Common Walls
Interior area
- Total structure area: 3,071
- Total interior livable area: 3,071 sqft
- Finished area above ground: 2,287
- Finished area below ground: 784
Property
Parking
- Total spaces: 2
- Parking features: Detached, Garage
- Has garage: Yes
Features
- Levels: Three Or More
- Stories: 3
- Patio & porch: Patio, Porch, Screened
- Fencing: Fenced
Lot
- Size: 3.02 Acres
- Features: Level, Private
- Residential vegetation: Grassed, Wooded
Details
- Additional structures: Garage(s), Guest House, Second Residence, Shed(s)
- Parcel number: 3110 008E
Construction
Type & style
- Home type: SingleFamily
- Architectural style: Country/Rustic
- Property subtype: Single Family Residence
Materials
- Vinyl Siding
- Roof: Metal
Condition
- Resale
- New construction: No
- Year built: 2007
Utilities & green energy
- Sewer: Septic Tank
- Water: Private, Well
- Utilities for property: Cable Available, Electricity Available, High Speed Internet, Phone Available
Community & neighborhood
Community
- Community features: None
Location
- Region: Ellijay
- Subdivision: None
HOA & financial
HOA
- Has HOA: No
- Services included: None
Other
Other facts
- Listing agreement: Exclusive Agency
- Listing terms: 1031 Exchange,Cash,Conventional,VA Loan
Price history
| Date | Event | Price |
|---|---|---|
| 9/26/2025 | Sold | $539,900-1.8%$176/sqft |
Source: | ||
| 8/29/2025 | Pending sale | $549,900$179/sqft |
Source: NGBOR #417644 Report a problem | ||
| 7/30/2025 | Listed for sale | $549,900$179/sqft |
Source: NGBOR #417644 Report a problem | ||
Public tax history
Tax history is unavailable.
Neighborhood: 30536
Nearby schools
GreatSchools rating
- 7/10Clear Creek Elementary SchoolGrades: K-5Distance: 6.8 mi
- 8/10Clear Creek Middle SchoolGrades: 6-8Distance: 6.6 mi
- 7/10Gilmer High SchoolGrades: 9-12Distance: 6.7 mi
Schools provided by the listing agent
- Middle: Clear Creek
- High: Gilmer
Source: GAMLS. This data may not be complete. We recommend contacting the local school district to confirm school assignments for this home.

Get pre-qualified for a loan
At Zillow Home Loans, we can pre-qualify you in as little as 5 minutes with no impact to your credit score.An equal housing lender. NMLS #10287.
